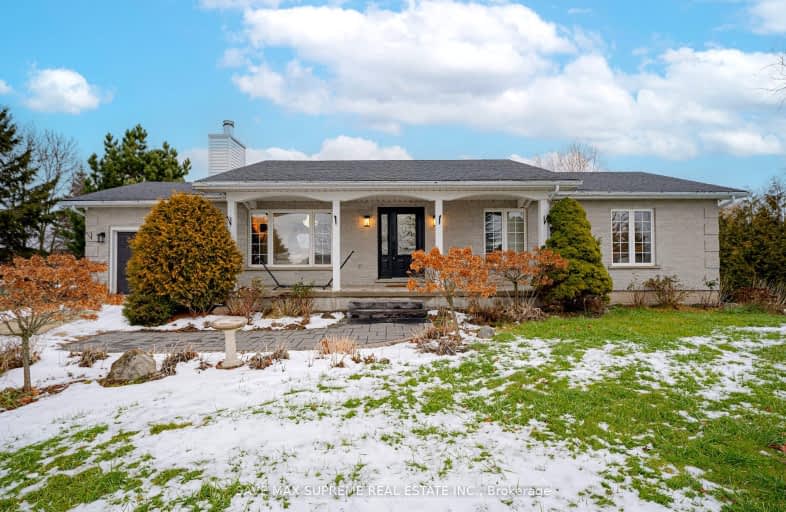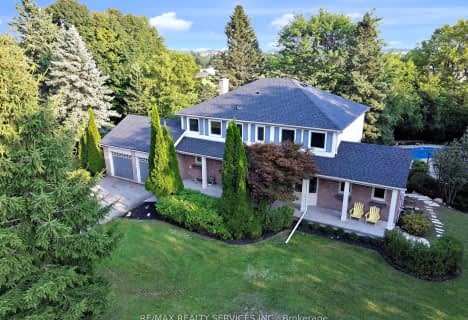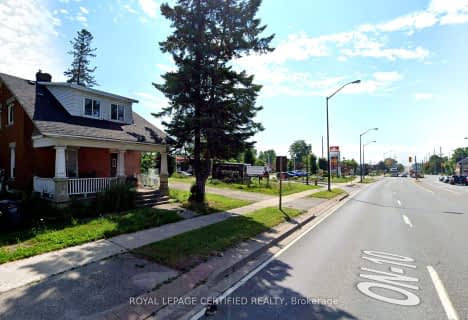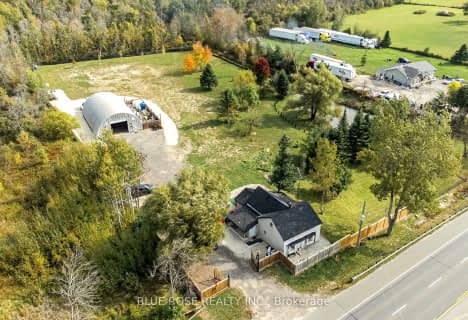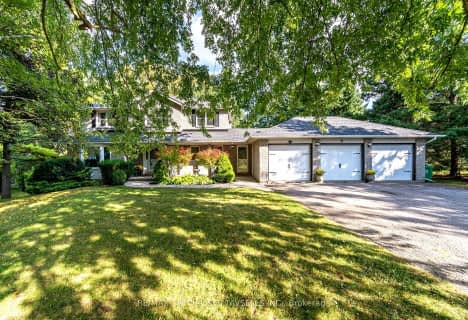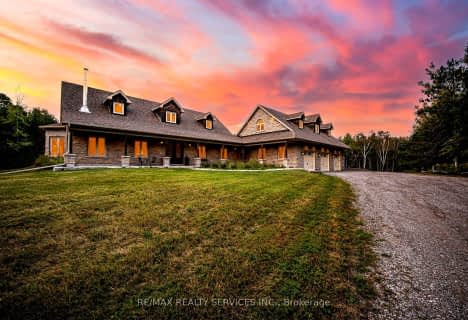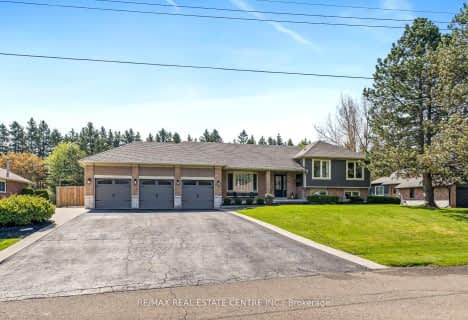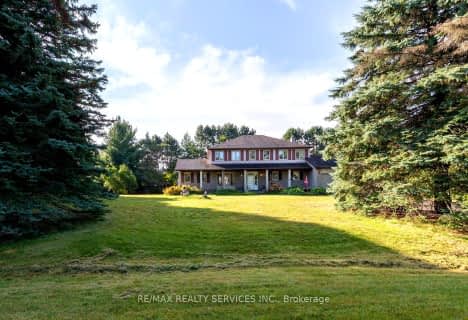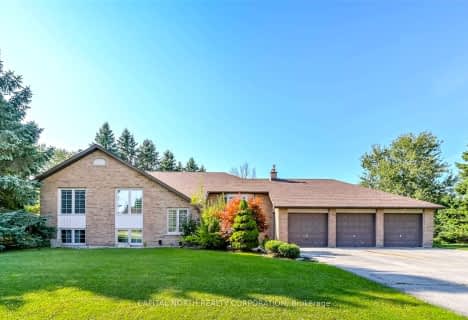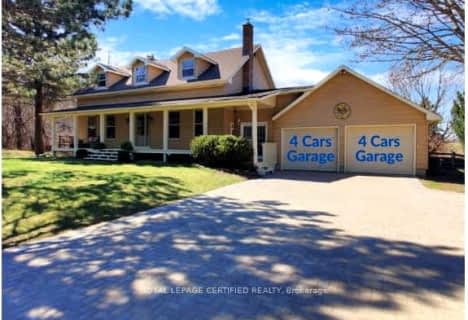Car-Dependent
- Almost all errands require a car.
Somewhat Bikeable
- Most errands require a car.

Alton Public School
Elementary: PublicBelfountain Public School
Elementary: PublicPrincess Margaret Public School
Elementary: PublicParkinson Centennial School
Elementary: PublicCaledon Central Public School
Elementary: PublicIsland Lake Public School
Elementary: PublicDufferin Centre for Continuing Education
Secondary: PublicActon District High School
Secondary: PublicErin District High School
Secondary: PublicRobert F Hall Catholic Secondary School
Secondary: CatholicWestside Secondary School
Secondary: PublicOrangeville District Secondary School
Secondary: Public-
Greystones Restaurant & Lounge
63 Broadway, Orangeville, ON L9W 1J8 8.97km -
Barley Vine Rail
35 Armstrong Street, Orangeville, ON L9W 3H6 8.99km -
Mill Creek Pub
25 Mill Street, Orangeville, ON L9W 1J9 9.1km
-
McDonald's
18423 Hurontario Street, Caledon, ON L7K 0Y4 1.9km -
Tim Hortons
18372 Hurontario Street, Caledon Village, ON L7K 0Y4 2.07km -
Shaw's Creek Café
1402 Queen Street, Alton, ON L7K 0C3 6.41km
-
Rolling Hills Pharmacy
140 Rolling Hills Drive, Orangeville, ON L9W 4X8 7.57km -
IDA Headwaters Pharmacy
170 Lakeview Court, Orangeville, ON L9W 5J7 8.53km -
Zehrs
50 4th Avenue, Orangeville, ON L9W 1L0 9.2km
-
Inaka Sushi
18492 Hurontario St, Caledon, ON L7K 0X8 1.85km -
McDonald's
18423 Hurontario Street, Caledon, ON L7K 0Y4 1.9km -
Dolce Family Ristorante
18371 Hurontario Street, Caledon Village, ON L7K 0X7 2.02km
-
TSC Orangeville
207311 Highway 9 E, Orangeville, ON L9W 2Z2 7.13km -
Reader's Choice
151 Broadway, Orangeville, ON L9W 1K2 9.21km -
Winners
55 Fourth Avenue, Orangeville, ON L9W 1G7 9.44km
-
Zehrs
50 4th Avenue, Orangeville, ON L9W 1L0 9.2km -
FreshCo
286 Broadway, Orangeville, ON L9W 1L2 9.8km -
Harmony Whole Foods Market
163 First Street, Unit A, Orangeville, ON L9W 3J8 10.21km
-
Hockley General Store and Restaurant
994227 Mono Adjala Townline, Mono, ON L9W 2Z2 16.08km -
LCBO
170 Sandalwood Pky E, Brampton, ON L6Z 1Y5 23.33km -
LCBO
31 Worthington Avenue, Brampton, ON L7A 2Y7 26.15km
-
Dr HVAC
1-215 Advance Boulevard, Brampton, ON L6T 4V9 31.97km -
The Fireside Group
71 Adesso Drive, Unit 2, Vaughan, ON L4K 3C7 39.35km -
B.A.P. Heating & Cooling Services
25 Clearview St, Unit 8, Guelph, ON N1E 6C4 39.84km
-
Landmark Cinemas 7 Bolton
194 McEwan Drive E, Caledon, ON L7E 4E5 23.17km -
SilverCity Brampton Cinemas
50 Great Lakes Drive, Brampton, ON L6R 2K7 24.45km -
Rose Theatre Brampton
1 Theatre Lane, Brampton, ON L6V 0A3 28.47km
-
Orangeville Public Library
1 Mill Street, Orangeville, ON L9W 2M2 9.16km -
Caledon Public Library
150 Queen Street S, Bolton, ON L7E 1E3 21km -
Brampton Library, Springdale Branch
10705 Bramalea Rd, Brampton, ON L6R 0C1 23.03km
-
Headwaters Health Care Centre
100 Rolling Hills Drive, Orangeville, ON L9W 4X9 7.69km -
5th avenue walk-in clinic and family practice
50 Rolling Hills Drive, Unit 5, Orangeville, ON L9W 4W2 7.81km -
Headwaters Walk In Clinic
170 Lakeview Court, Unit 2, Orangeville, ON L9W 4P2 8.55km
-
Belfountain Conservation Area
Caledon ON L0N 1C0 9.42km -
Y Not Play Inc
12 191C Line, Orangeville ON L9W 3W7 9.78km -
Off Leash Dog park
Orangeville ON 10.42km
-
RBC Royal Bank
489 Broadway Ave (Mill Street), Orangeville ON L9W 1J9 9.15km -
Meridian Credit Union ATM
190 Broadway, Orangeville ON L9W 1K3 9.24km -
CIBC
2 1st St (Broadway), Orangeville ON L9W 2C4 9.3km
- 3 bath
- 4 bed
18555 Hurontario Street East, Caledon, Ontario • L7K 0X8 • Caledon Village
