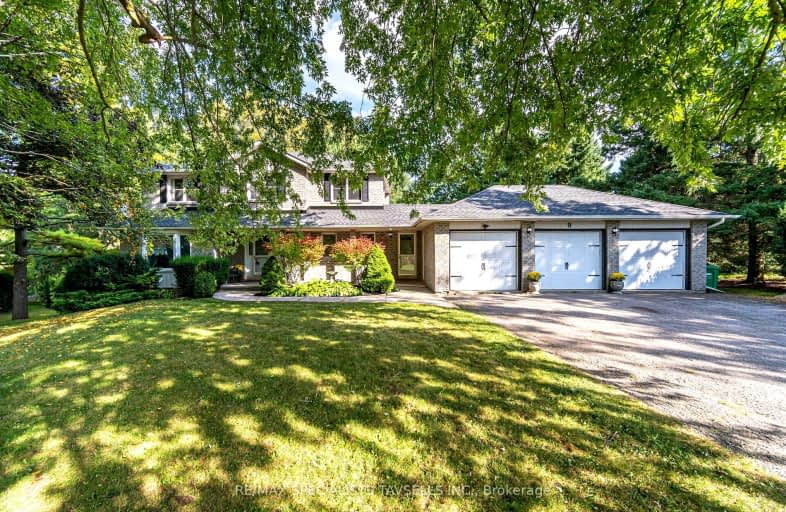Car-Dependent
- Most errands require a car.
Somewhat Bikeable
- Most errands require a car.

Alton Public School
Elementary: PublicBelfountain Public School
Elementary: PublicPrincess Margaret Public School
Elementary: PublicErin Public School
Elementary: PublicCaledon Central Public School
Elementary: PublicIsland Lake Public School
Elementary: PublicDufferin Centre for Continuing Education
Secondary: PublicActon District High School
Secondary: PublicErin District High School
Secondary: PublicRobert F Hall Catholic Secondary School
Secondary: CatholicWestside Secondary School
Secondary: PublicOrangeville District Secondary School
Secondary: Public-
Belfountain Conservation Area
Caledon ON L0N 1C0 7.37km -
Every Kids Park
Orangeville ON 9.28km -
EveryKids Park
Orangeville ON 9.68km
-
RBC Royal Bank
489 Broadway Ave (Mill Street), Orangeville ON L9W 1J9 10.19km -
BMO Bank of Montreal
274 Broadway (Broadway / center), Orangeville ON L9W 1L1 10.59km -
RBC Royal Bank
489 Broadway, Orangeville ON L9W 0A4 11.82km
- 3 bath
- 4 bed
18555 Hurontario Street East, Caledon, Ontario • L7K 0X8 • Caledon Village





