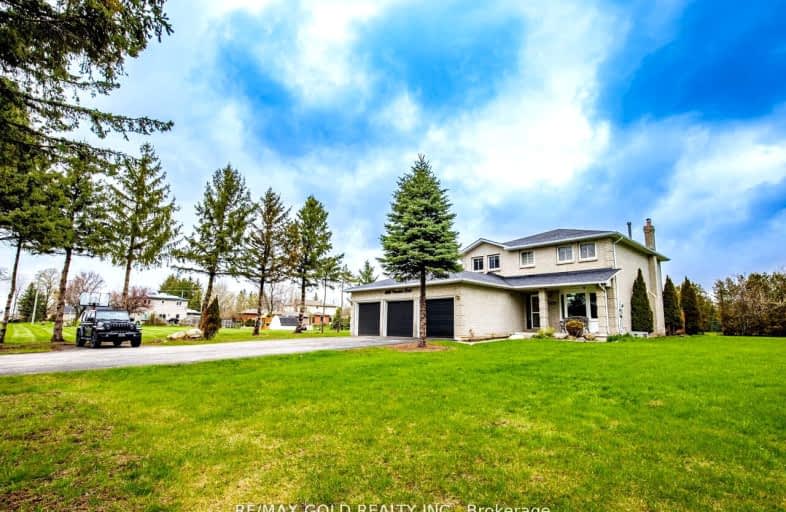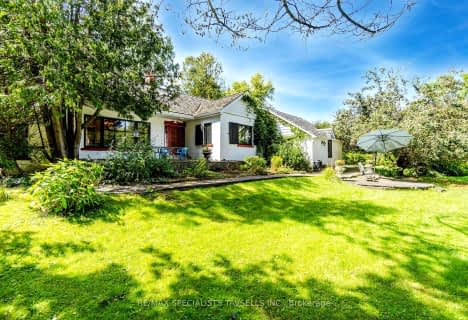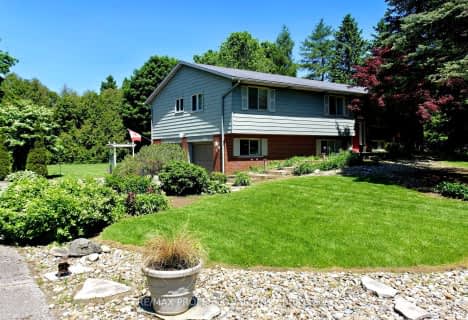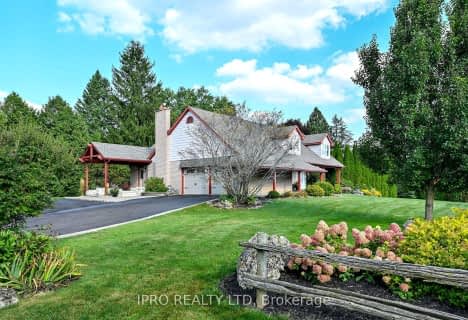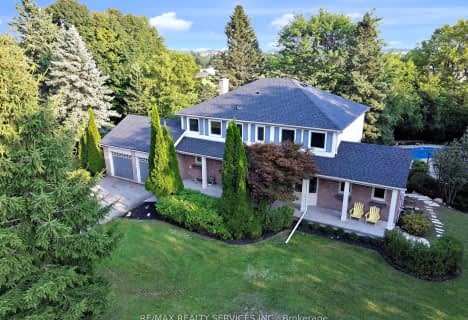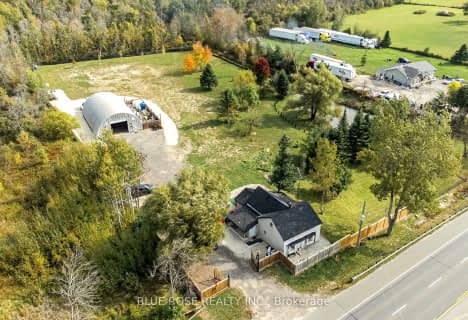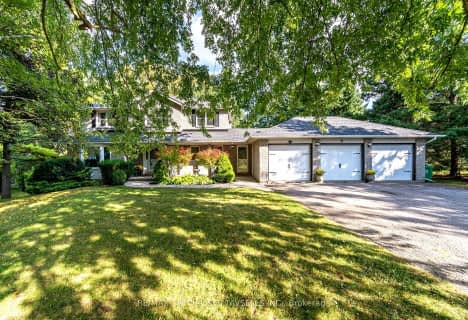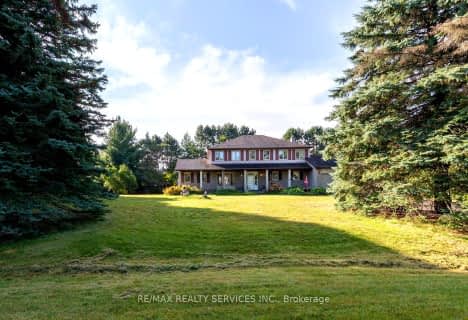Car-Dependent
- Most errands require a car.
Somewhat Bikeable
- Most errands require a car.

Alton Public School
Elementary: PublicBelfountain Public School
Elementary: PublicPrincess Margaret Public School
Elementary: PublicErin Public School
Elementary: PublicCaledon Central Public School
Elementary: PublicIsland Lake Public School
Elementary: PublicDufferin Centre for Continuing Education
Secondary: PublicActon District High School
Secondary: PublicErin District High School
Secondary: PublicRobert F Hall Catholic Secondary School
Secondary: CatholicWestside Secondary School
Secondary: PublicOrangeville District Secondary School
Secondary: Public-
Barley Vine Rail
35 Armstrong Street, Orangeville, ON L9W 3H6 9.77km -
Greystones Restaurant & Lounge
63 Broadway, Orangeville, ON L9W 1J8 9.77km -
Mill Creek Pub
25 Mill Street, Orangeville, ON L9W 1J9 9.85km
-
McDonald's
18423 Hurontario Street, Caledon, ON L7K 0Y4 0.37km -
Tim Hortons
18372 Hurontario Street, Caledon, ON L7K 0Y4 0.49km -
Shaw's Creek Café
1402 Queen Street, Alton, ON L7K 0C3 5.79km
-
Rolling Hills Pharmacy
140 Rolling Hills Drive, Orangeville, ON L9W 4X8 8.54km -
IDA Headwaters Pharmacy
170 Lakeview Court, Orangeville, ON L9W 5J7 9.44km -
Zehrs
50 4th Avenue, Orangeville, ON L9W 1L0 10.09km
-
Inaka Sushi
18492 Hurontario St, Caledon, ON L7K 0X8 0.17km -
McDonald's
18423 Hurontario Street, Caledon, ON L7K 0Y4 0.37km -
Dolce Family Ristorante
18371 Hurontario Street, Caledon Village, ON L7K 0X7 0.52km
-
Orangeville Mall
150 First Street, Orangeville, ON L9W 3T7 11.16km -
TSC Orangeville
207311 Highway 9 E, Orangeville, ON L9W 2Z2 8.48km -
Reader's Choice
151 Broadway, Orangeville, ON L9W 1K2 9.97km
-
Zehrs
50 4th Avenue, Orangeville, ON L9W 1L0 10.09km -
Harmony Whole Foods Market
163 First Street, Unit A, Orangeville, ON L9W 3J8 11.11km -
Blighty's Tuck Store
88 First Street, Orangeville, ON L9W 3J6 10.87km
-
Hockley General Store and Restaurant
994227 Mono Adjala Townline, Mono, ON L9W 2Z2 17.79km -
LCBO
170 Sandalwood Pky E, Brampton, ON L6Z 1Y5 22.32km -
LCBO
31 Worthington Avenue, Brampton, ON L7A 2Y7 24.9km
-
Raceway Esso
87 First Street, Orangeville, ON L9W 2E8 10.74km -
The Fireplace Stop
6048 Highway 9 & 27, Schomberg, ON L0G 1T0 30.47km -
Dr HVAC
1-215 Advance Boulevard, Brampton, ON L6T 4V9 31.08km
-
Landmark Cinemas 7 Bolton
194 McEwan Drive E, Caledon, ON L7E 4E5 23.35km -
SilverCity Brampton Cinemas
50 Great Lakes Drive, Brampton, ON L6R 2K7 23.56km -
Rose Theatre Brampton
1 Theatre Lane, Brampton, ON L6V 0A3 27.41km
-
Orangeville Public Library
1 Mill Street, Orangeville, ON L9W 2M2 9.92km -
Caledon Public Library
150 Queen Street S, Bolton, ON L7E 1E3 21.3km -
Brampton Library, Springdale Branch
10705 Bramalea Rd, Brampton, ON L6R 0C1 22.3km
-
Headwaters Health Care Centre
100 Rolling Hills Drive, Orangeville, ON L9W 4X9 8.66km -
5th avenue walk-in clinic and family practice
50 Rolling Hills Drive, Unit 5, Orangeville, ON L9W 4W2 8.78km -
Headwaters Walk In Clinic
170 Lakeview Court, Unit 2, Orangeville, ON L9W 4P2 9.47km
-
EveryKids Park
Orangeville ON 9.44km -
Kay Cee Gardens
26 Bythia St (btwn Broadway and York St), Orangeville ON L9W 2S1 9.93km -
Elora Cataract Trail Hidden Park
Erin ON 10.53km
-
TD Bank Financial Group
89 Broadway, Orangeville ON L9W 1K2 9.9km -
TD Bank Financial Group
Riddell Rd, Orangeville ON 10.5km -
TD Bank Financial Group
28 Queen St N, Bolton ON L7E 1B9 20.92km
