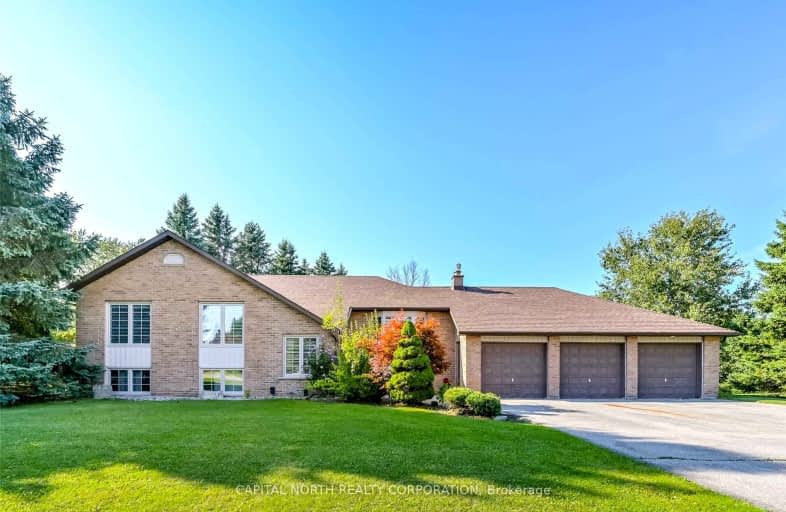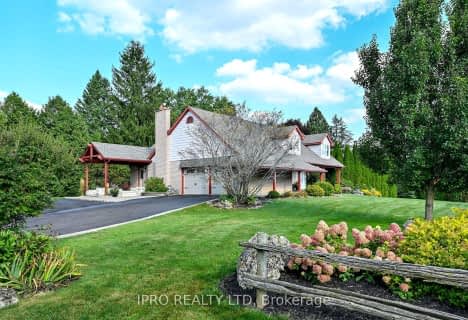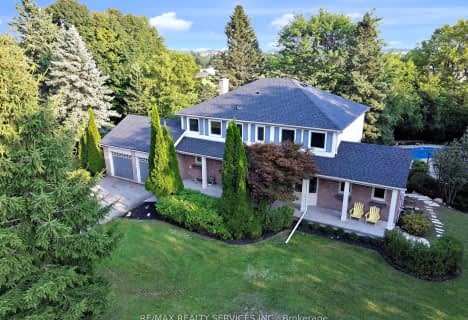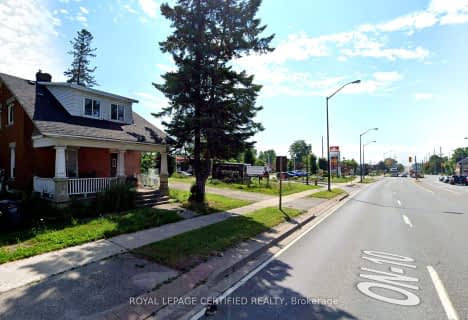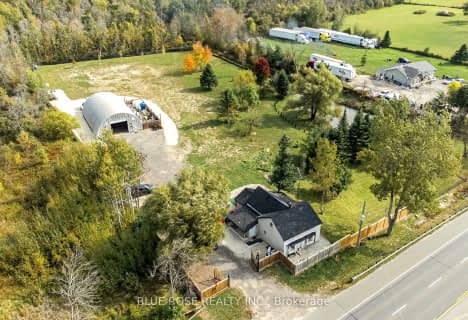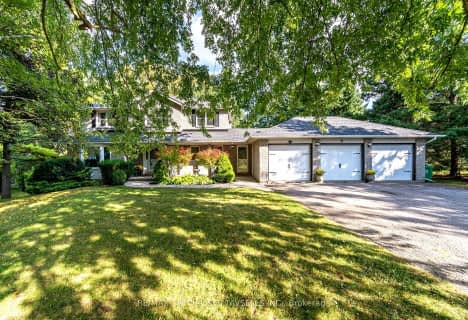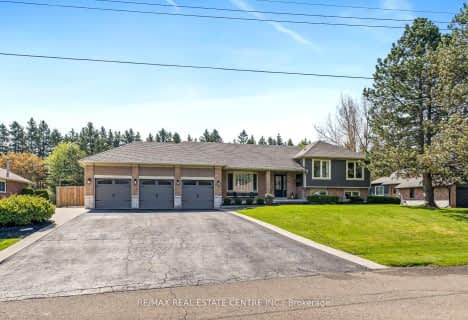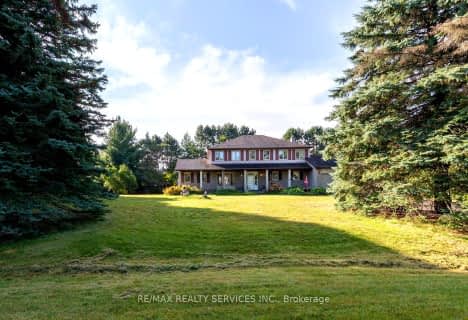Car-Dependent
- Most errands require a car.
Somewhat Bikeable
- Most errands require a car.

Alton Public School
Elementary: PublicBelfountain Public School
Elementary: PublicPrincess Margaret Public School
Elementary: PublicErin Public School
Elementary: PublicCaledon Central Public School
Elementary: PublicIsland Lake Public School
Elementary: PublicDufferin Centre for Continuing Education
Secondary: PublicActon District High School
Secondary: PublicErin District High School
Secondary: PublicRobert F Hall Catholic Secondary School
Secondary: CatholicWestside Secondary School
Secondary: PublicOrangeville District Secondary School
Secondary: Public-
Idlewylde Park
Orangeville ON L9W 2B1 9.94km -
Alton Conservation Area
Alton ON 10.38km -
Hamster Wheel
Caledon ON L7C 2K6 15km
-
CIBC
2 1st St (Broadway), Orangeville ON L9W 2C4 10.07km -
TD Canada Trust ATM
125 Main St, Erin ON N0B 1T0 11.09km -
TD Bank Financial Group
9710 Hwy 9, Palgrave ON L0N 1P0 15.84km
- 3 bath
- 4 bed
18555 Hurontario Street East, Caledon, Ontario • L7K 0X8 • Caledon Village
