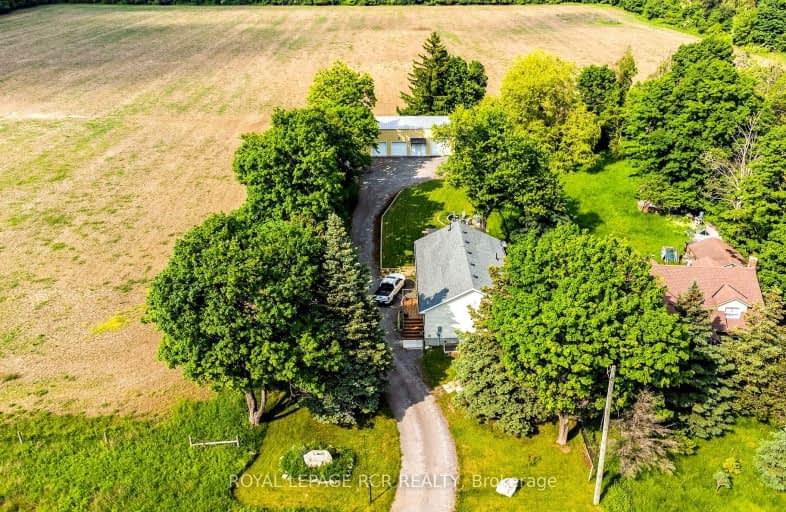Car-Dependent
- Most errands require a car.
27
/100
Somewhat Bikeable
- Most errands require a car.
30
/100

Alton Public School
Elementary: Public
5.20 km
Belfountain Public School
Elementary: Public
8.51 km
Princess Margaret Public School
Elementary: Public
9.15 km
Erin Public School
Elementary: Public
11.25 km
Caledon Central Public School
Elementary: Public
1.62 km
Island Lake Public School
Elementary: Public
8.79 km
Dufferin Centre for Continuing Education
Secondary: Public
10.75 km
Acton District High School
Secondary: Public
24.69 km
Erin District High School
Secondary: Public
10.90 km
Robert F Hall Catholic Secondary School
Secondary: Catholic
11.19 km
Westside Secondary School
Secondary: Public
10.91 km
Orangeville District Secondary School
Secondary: Public
10.47 km
-
Caledon Village Fairgrounds
Caledon Village ON 1km -
Elora Cataract Trail Hidden Park
Erin ON 10.54km -
Island Lake Conservation Area
673067 Hurontario St S, Orangeville ON L9W 2Y9 10.59km
-
TD Bank Financial Group
Riddell Rd, Orangeville ON 10.37km -
TD Canada Trust Branch and ATM
150 1st St, Orangeville ON L9W 3T7 11.06km -
RBC Royal Bank
489 Broadway, Orangeville ON L9W 0A4 11.47km


