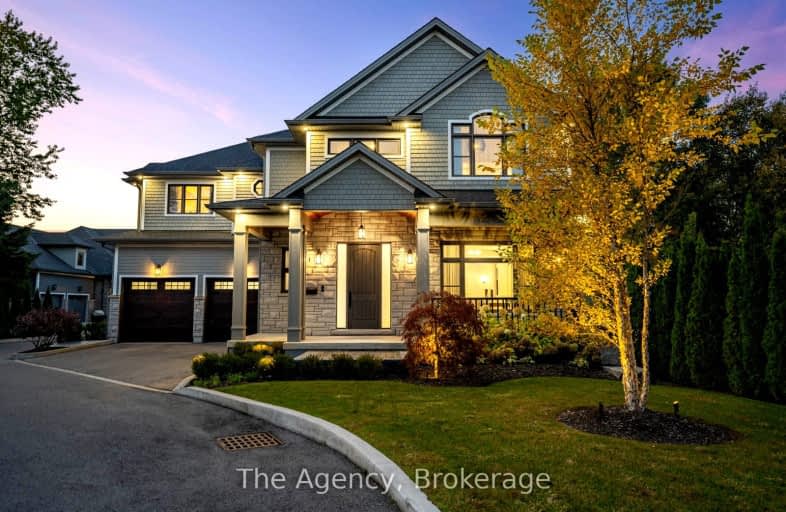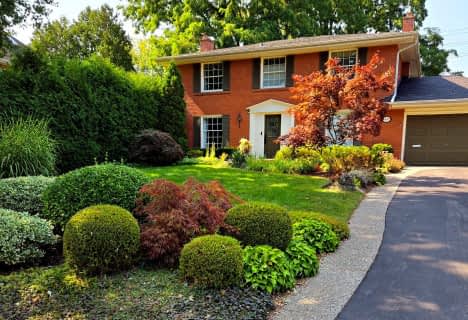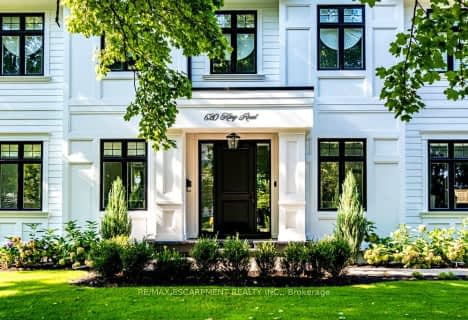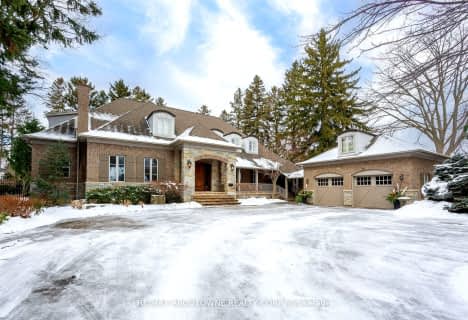
Somewhat Walkable
- Some errands can be accomplished on foot.
Some Transit
- Most errands require a car.
Very Bikeable
- Most errands can be accomplished on bike.

Lakeshore Public School
Elementary: PublicBurlington Central Elementary School
Elementary: PublicTecumseh Public School
Elementary: PublicSt Paul School
Elementary: CatholicSt Johns Separate School
Elementary: CatholicCentral Public School
Elementary: PublicGary Allan High School - SCORE
Secondary: PublicGary Allan High School - Bronte Creek
Secondary: PublicThomas Merton Catholic Secondary School
Secondary: CatholicGary Allan High School - Burlington
Secondary: PublicBurlington Central High School
Secondary: PublicAssumption Roman Catholic Secondary School
Secondary: Catholic-
The Poacher
436 Pearl Street, Burlington, ON L7R 2N1 0.86km -
Sunset Bistro
399 Elizabeth Street, Suite 1-3, Burlington, ON L7R 0A4 0.86km -
The North Coal
399 Elizabeth Street, Burlington, ON L7R 0A4 0.89km
-
Tamp Coffee Co
2049 Pine Street, Unit 65, Burlington, ON L7R 1E9 0.87km -
Lola's Choco Bar and Sweet House
423 Elizabeth Street, Unit 13, Burlington, ON L7R 2L8 0.9km -
Lakeshore Coffee House
2007 Lakeshore Road, Burlington, ON L7R 1A1 0.99km
-
GoodLife Fitness
777 Guelph Line, Burlington, ON L7R 3N2 2.23km -
Cedar Springs Health Racquet & Sportsclub
960 Cumberland Avenue, Burlington, ON L7N 3J6 3.2km -
Planet Fitness
3060 Davidson Court, Unit 1005, Burlington, ON L7M 4X7 3.44km
-
Shoppers Drug Mart
900 Maple Avenue, Unit A6A, Burlington, ON L7S 2J8 2.72km -
Shoppers Drug Mart
511 Plains Road E, Burlington, ON L7T 2E2 4.24km -
Shoppers Drug Mart
4524 New Street, Burlington, ON L7L 6B1 4.88km
-
The Carriage House Restaurant
2101 Old Lakeshore Road, Burlington, ON L7R 1A4 0.6km -
Rayhoon Persian Eatery
420 Pearl Street, Burlington, ON L7R 2N1 0.82km -
Son of a Peach
2049 Pine Street, Suite 62, Burlington, ON L7R 1E9 0.82km
-
Village Square
2045 Pine Street, Burlington, ON L7R 1E9 0.85km -
Burlington Centre
777 Guelph Line, Suite 210, Burlington, ON L7R 3N2 2.26km -
Mapleview Shopping Centre
900 Maple Avenue, Burlington, ON L7S 2J8 2.81km
-
The Dutch Shop
3019 New Street, Burlington, ON L7N 1M5 1.04km -
Food Basics
5353 Lakeshore Road, Burlington, ON L7L 1C8 1.16km -
Bob's NoFrills
571 Brant Street, Burlington, ON L7R 2G6 1.29km
-
The Beer Store
396 Elizabeth St, Burlington, ON L7R 2L6 0.92km -
Liquor Control Board of Ontario
5111 New Street, Burlington, ON L7L 1V2 5.19km -
LCBO
3041 Walkers Line, Burlington, ON L5L 5Z6 7.79km
-
Locust Esso
1447 Lakeshore Rd, Burlington, ON L7S 1B3 1.16km -
Circle K
1447 Lakeshore Road, Burlington, ON L7S 1B3 1.16km -
JP Motors
2320 Fairview Street, Burlington, ON L7R 2E4 1.97km
-
Cinestarz
460 Brant Street, Unit 3, Burlington, ON L7R 4B6 1.17km -
Encore Upper Canada Place Cinemas
460 Brant St, Unit 3, Burlington, ON L7R 4B6 1.17km -
SilverCity Burlington Cinemas
1250 Brant Street, Burlington, ON L7P 1G6 3.89km
-
Burlington Public Library
2331 New Street, Burlington, ON L7R 1J4 0.63km -
Burlington Public Libraries & Branches
676 Appleby Line, Burlington, ON L7L 5Y1 5.01km -
The Harmony Cafe
2331 New Street, Burlington, ON L7R 1J4 0.63km
-
Joseph Brant Hospital
1245 Lakeshore Road, Burlington, ON L7S 0A2 1.95km -
Burlington Walk-In Clinic
2025 Guelph Line, Burlington, ON L7P 4M8 5.06km -
Plains West Medical
100 Plains Road W, Unit 20, Burlington, ON L7T 0A5 6.39km
-
Port Nelson Park
3000 Lakeshore Rd, Burlington ON 0.79km -
Spencer Smith Park
1400 Lakeshore Rd (Maple), Burlington ON L7S 1Y2 1.53km -
Sioux Lookout Park
3252 Lakeshore Rd E, Burlington ON 1.57km
-
TD Bank Financial Group
1235 Fairview St, Burlington ON L7S 2H9 2.72km -
Scotiabank
632 Plains Rd E, Burlington ON L7T 2E9 3.81km -
TD Bank Financial Group
596 Plains Rd E (King Rd.), Burlington ON L7T 2E7 3.9km
- 5 bath
- 4 bed
- 3500 sqft
291 Glen Afton Drive, Burlington, Ontario • L7L 1G8 • Shoreacres
















