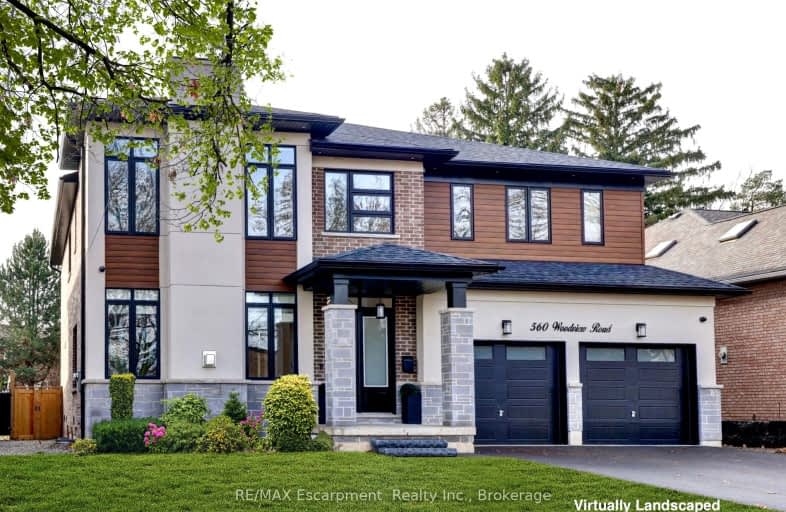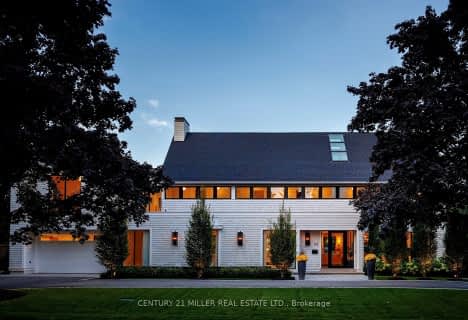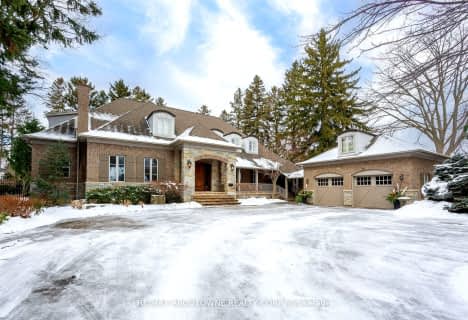Somewhat Walkable
- Some errands can be accomplished on foot.
Some Transit
- Most errands require a car.
Very Bikeable
- Most errands can be accomplished on bike.

Ryerson Public School
Elementary: PublicSt Raphaels Separate School
Elementary: CatholicTecumseh Public School
Elementary: PublicSt Paul School
Elementary: CatholicPauline Johnson Public School
Elementary: PublicJohn T Tuck Public School
Elementary: PublicGary Allan High School - SCORE
Secondary: PublicGary Allan High School - Bronte Creek
Secondary: PublicGary Allan High School - Burlington
Secondary: PublicRobert Bateman High School
Secondary: PublicAssumption Roman Catholic Secondary School
Secondary: CatholicNelson High School
Secondary: Public-
Tuck Park
Spruce Ave, Burlington ON 1.01km -
Sioux Lookout Park
3252 Lakeshore Rd E, Burlington ON 1.61km -
Port Nelson Park
3000 Lakeshore Rd, Burlington ON 2.01km
-
RBC Royal Bank
732 Walkers Line, Burlington ON L7N 2E9 0.92km -
TD Bank Financial Group
500 Guelph Line, Burlington ON L7R 3M4 1.5km -
CIBC
575 Brant St (Victoria St), Burlington ON L7R 2G6 3.07km
- 5 bath
- 4 bed
- 3500 sqft
291 Glen Afton Drive, Burlington, Ontario • L7L 1G8 • Shoreacres





















