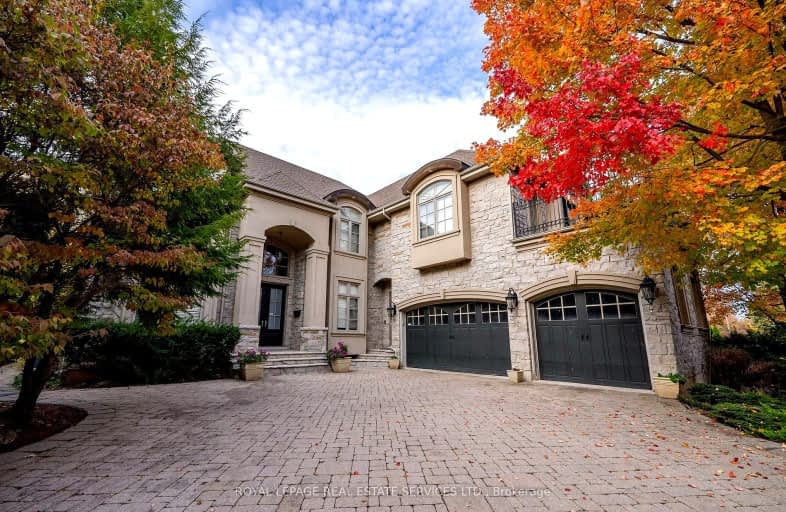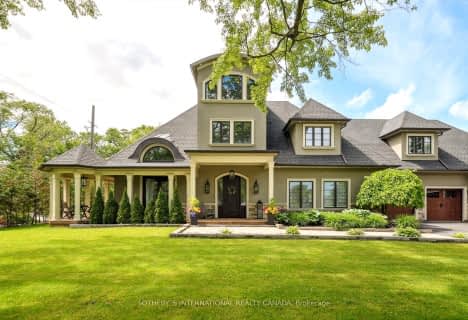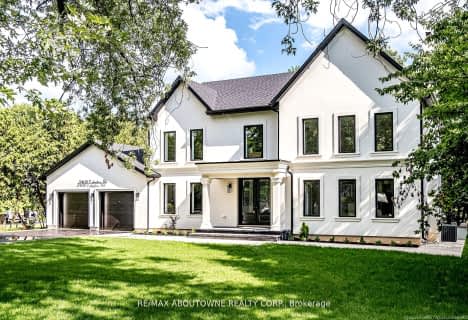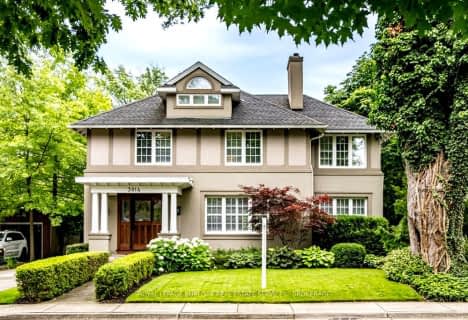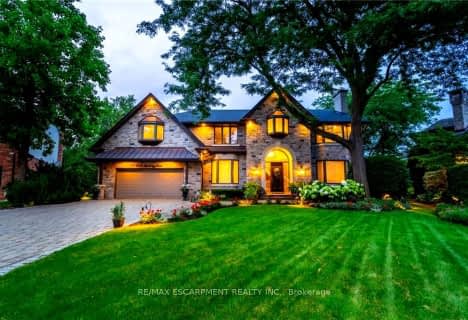Car-Dependent
- Almost all errands require a car.
Some Transit
- Most errands require a car.
Somewhat Bikeable
- Most errands require a car.

Lakeshore Public School
Elementary: PublicRyerson Public School
Elementary: PublicSt Raphaels Separate School
Elementary: CatholicTecumseh Public School
Elementary: PublicSt Paul School
Elementary: CatholicJohn T Tuck Public School
Elementary: PublicGary Allan High School - SCORE
Secondary: PublicGary Allan High School - Bronte Creek
Secondary: PublicGary Allan High School - Burlington
Secondary: PublicRobert Bateman High School
Secondary: PublicAssumption Roman Catholic Secondary School
Secondary: CatholicNelson High School
Secondary: Public-
Sioux Lookout Park
3252 Lakeshore Rd E, Burlington ON 0.48km -
Little Goobers
4059 New St (Walkers Ln), Burlington ON L7L 1S8 1.53km -
Tecumseh Park
Burlington ON 2.03km
-
Scotiabank
3455 Fairview St, Burlington ON L7N 2R4 2.21km -
CIBC
575 Brant St (Victoria St), Burlington ON L7R 2G6 3.13km -
TD Canada Trust Branch and ATM
510 Brant St, Burlington ON L7R 2G7 3.16km
