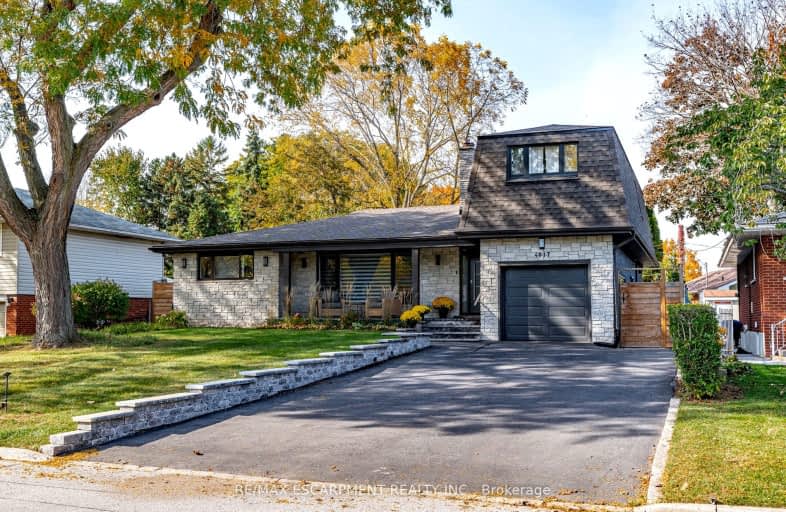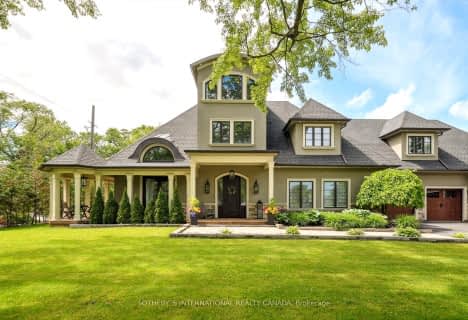Very Walkable
- Most errands can be accomplished on foot.
Some Transit
- Most errands require a car.
Very Bikeable
- Most errands can be accomplished on bike.

Ryerson Public School
Elementary: PublicSt Raphaels Separate School
Elementary: CatholicTecumseh Public School
Elementary: PublicSt Paul School
Elementary: CatholicPauline Johnson Public School
Elementary: PublicJohn T Tuck Public School
Elementary: PublicGary Allan High School - SCORE
Secondary: PublicGary Allan High School - Bronte Creek
Secondary: PublicGary Allan High School - Burlington
Secondary: PublicRobert Bateman High School
Secondary: PublicAssumption Roman Catholic Secondary School
Secondary: CatholicNelson High School
Secondary: Public-
Tuck Park
Spruce Ave, Burlington ON 0.69km -
Sioux Lookout Park
3252 Lakeshore Rd E, Burlington ON 1.55km -
Port Nelson Park
3000 Lakeshore Rd, Burlington ON 2.24km
-
BMO Bank of Montreal
725 Walkers Line, Burlington ON L7N 2E8 1.31km -
TD Bank Financial Group
450 Appleby Line (at Appleby Ln.), Burlington ON L7L 2Y2 1.98km -
BMO Bank of Montreal
777 Guelph Line, Burlington ON L7R 3N2 2.17km










