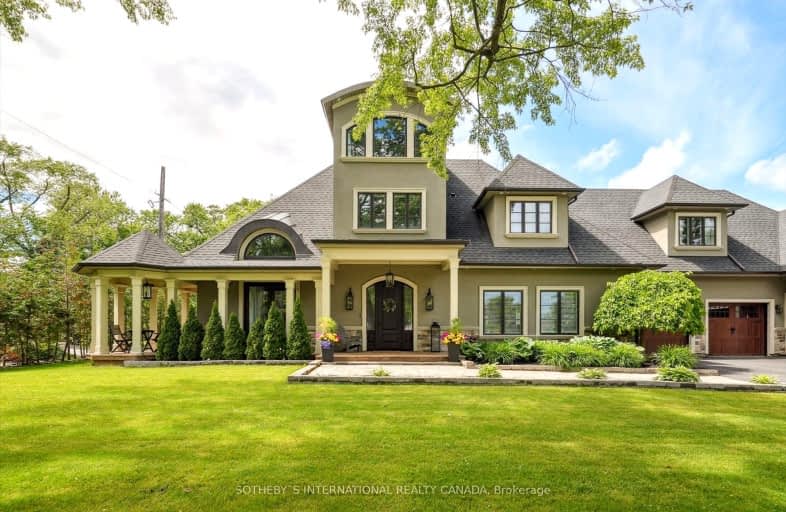Car-Dependent
- Almost all errands require a car.
Some Transit
- Most errands require a car.
Somewhat Bikeable
- Most errands require a car.

Ryerson Public School
Elementary: PublicSt Raphaels Separate School
Elementary: CatholicTecumseh Public School
Elementary: PublicSt Paul School
Elementary: CatholicPauline Johnson Public School
Elementary: PublicJohn T Tuck Public School
Elementary: PublicGary Allan High School - SCORE
Secondary: PublicGary Allan High School - Bronte Creek
Secondary: PublicGary Allan High School - Burlington
Secondary: PublicRobert Bateman High School
Secondary: PublicAssumption Roman Catholic Secondary School
Secondary: CatholicNelson High School
Secondary: Public-
The Slye Fox
4057 New Street, Suite 2, Burlington, ON L7L 1S8 1.27km -
Sam's Grill
3017 New Street, Burlington, ON L7R 1K3 1.72km -
Wild Wing
3295 Fairview Street, Unit 9, Burlington, ON L7N 3N9 2.16km
-
Tim Horton
4033 New Street, Burlington, ON L7L 1S8 1.28km -
JC’s Hot Bagels
3011 New Street, Burlington, ON L7R 1K3 1.73km -
Starbucks
3305 Fairview Street, Burlington, ON L7N 3N9 2.16km
-
GoodLife Fitness
777 Guelph Line, Burlington, ON L7R 3N2 2.5km -
Cedar Springs Health Racquet & Sportsclub
960 Cumberland Avenue, Burlington, ON L7N 3J6 2.85km -
Womens Fitness Clubs of Canada
200-491 Appleby Line, Burlington, ON L7L 2Y1 2.94km
-
Shoppers Drug Mart
4524 New Street, Burlington, ON L7L 6B1 2.8km -
Rexall Pharmaplus
5061 New Street, Burlington, ON L7L 1V1 2.9km -
Queen's Medical Centre and Pharmacy
666 Appleby Line, Unit C105, Burlington, ON L7L 5Y3 3.22km
-
Tim Horton
4033 New Street, Burlington, ON L7L 1S8 1.28km -
Lucky Wok
4033 New St, Unit 3, Burlington, ON L7L 1S8 1.3km -
Zesty Pita & Burgers
4033 New Street, Unit 7, Burlington, ON L7L 1S8 1.28km
-
Burlington Centre
777 Guelph Line, Suite 210, Burlington, ON L7R 3N2 2.86km -
Village Square
2045 Pine Street, Burlington, ON L7R 1E9 3.06km -
Mapleview Shopping Centre
900 Maple Avenue, Burlington, ON L7S 2J8 4.85km
-
Marilu's Market
4025 New Street, Burlington, ON L7L 1S8 1.26km -
The Dutch Shop
3019 New Street, Burlington, ON L7N 1M5 1.61km -
Bulk Barn
3240 Fairview Street, Burlington, ON L7N 3H5 2.04km
-
Liquor Control Board of Ontario
5111 New Street, Burlington, ON L7L 1V2 3.11km -
The Beer Store
396 Elizabeth St, Burlington, ON L7R 2L6 3.15km -
LCBO
3041 Walkers Line, Burlington, ON L5L 5Z6 7.45km
-
Metro West Gas & Appliance Installation
Burlington, ON L7L 2G5 1.11km -
Mr Lube
3520 Fairview Street, Burlington, ON L7N 2R5 2.12km -
Leggat Burlington Mazda
805 Walkers Line, Burlington, ON L7N 2G1 2.63km
-
Cinestarz
460 Brant Street, Unit 3, Burlington, ON L7R 4B6 3.34km -
Encore Upper Canada Place Cinemas
460 Brant St, Unit 3, Burlington, ON L7R 4B6 3.34km -
SilverCity Burlington Cinemas
1250 Brant Street, Burlington, ON L7P 1G6 5.24km
-
Burlington Public Library
2331 New Street, Burlington, ON L7R 1J4 2.13km -
Burlington Public Libraries & Branches
676 Appleby Line, Burlington, ON L7L 5Y1 3.15km -
Oakville Public Library
1274 Rebecca Street, Oakville, ON L6L 1Z2 9.85km
-
Joseph Brant Hospital
1245 Lakeshore Road, Burlington, ON L7S 0A2 4.18km -
Burlington Walk-In Clinic
2025 Guelph Line, Burlington, ON L7P 4M8 5.32km -
North Burlington Medical Centre Walk In Clinic
1960 Appleby Line, Burlington, ON L7L 0B7 5.88km
-
Paletta Park
Burlington ON 1.48km -
Port Nelson Park
3000 Lakeshore Rd, Burlington ON 1.48km -
Iroquois Park
Burlington ON 1.82km
-
CIBC
2400 Fairview St (Fairview St & Guelph Line), Burlington ON L7R 2E4 2.72km -
TD Bank Financial Group
510 Brant St (Caroline), Burlington ON L7R 2G7 3.37km -
Scotiabank
Rpo Brant Plaza, Burlington ON L7R 4K5 3.65km


