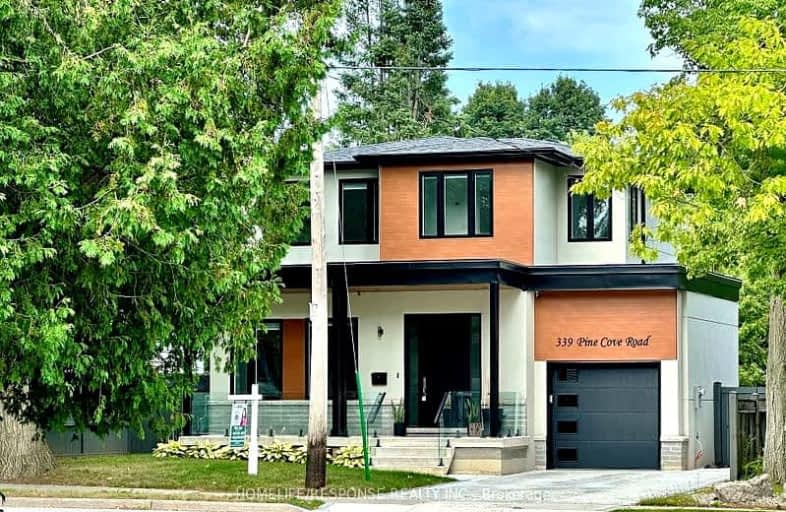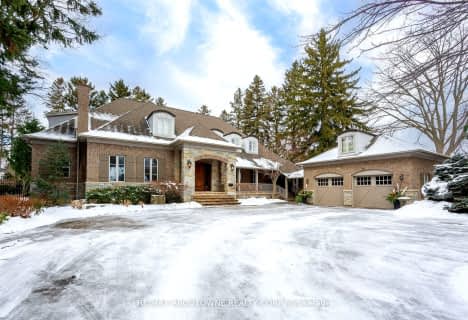Car-Dependent
- Most errands require a car.
Some Transit
- Most errands require a car.
Very Bikeable
- Most errands can be accomplished on bike.

Lakeshore Public School
Elementary: PublicRyerson Public School
Elementary: PublicSt Raphaels Separate School
Elementary: CatholicTecumseh Public School
Elementary: PublicSt Paul School
Elementary: CatholicJohn T Tuck Public School
Elementary: PublicGary Allan High School - SCORE
Secondary: PublicGary Allan High School - Bronte Creek
Secondary: PublicGary Allan High School - Burlington
Secondary: PublicRobert Bateman High School
Secondary: PublicAssumption Roman Catholic Secondary School
Secondary: CatholicNelson High School
Secondary: Public-
The Slye Fox
4057 New Street, Suite 2, Burlington, ON L7L 1S8 1.14km -
Fionn MacCool's
3295 Fairview Street, Unit 9, Burlington, ON L7N 3N9 1.59km -
Wild Wing
3295 Fairview Street, Unit 9, Burlington, ON L7N 3N9 1.59km
-
Tim Horton
4033 New Street, Burlington, ON L7L 1S8 1.13km -
JC’s Hot Bagels
3011 New Street, Burlington, ON L7R 1K3 1.25km -
Starbucks
3305 Fairview Street, Burlington, ON L7N 3N9 1.6km
-
GoodLife Fitness
777 Guelph Line, Burlington, ON L7R 3N2 1.9km -
Cedar Springs Health Racquet & Sportsclub
960 Cumberland Avenue, Burlington, ON L7N 3J6 2.29km -
Womens Fitness Clubs of Canada
200-491 Appleby Line, Burlington, ON L7L 2Y1 3.01km
-
Shoppers Drug Mart
4524 New Street, Burlington, ON L7L 6B1 2.9km -
Rexall Pharmaplus
5061 New Street, Burlington, ON L7L 1V1 2.98km -
Queen's Medical Centre and Pharmacy
666 Appleby Line, Unit C105, Burlington, ON L7L 5Y3 3.17km
-
Domino's Pizza
495 Walkers Line, Burlington, ON L7N 2E3 1.08km -
Zesty Pita & Burgers
4033 New Street, Unit 7, Burlington, ON L7L 1S8 1.1km -
Lucky Wok
4033 New St, Unit 3, Burlington, ON L7L 1S8 1.12km
-
Burlington Centre
777 Guelph Line, Suite 210, Burlington, ON L7R 3N2 2.27km -
Village Square
2045 Pine Street, Burlington, ON L7R 1E9 2.75km -
Mapleview Shopping Centre
900 Maple Avenue, Burlington, ON L7S 2J8 4.4km
-
Marilu's Market
4025 New Street, Burlington, ON L7L 1S8 1.07km -
The Dutch Shop
3019 New Street, Burlington, ON L7N 1M5 1.15km -
Bulk Barn
3240 Fairview Street, Burlington, ON L7N 3H5 1.45km
-
The Beer Store
396 Elizabeth St, Burlington, ON L7R 2L6 2.85km -
Liquor Control Board of Ontario
5111 New Street, Burlington, ON L7L 1V2 3.21km -
LCBO
3041 Walkers Line, Burlington, ON L5L 5Z6 6.95km
-
Mr Lube
3520 Fairview Street, Burlington, ON L7N 2R5 1.7km -
Pioneer Petroleums
2430 Fairview Street, Burlington, ON L7R 2E4 2.07km -
Leggat Burlington Mazda
805 Walkers Line, Burlington, ON L7N 2G1 2.23km
-
Cinestarz
460 Brant Street, Unit 3, Burlington, ON L7R 4B6 2.99km -
Encore Upper Canada Place Cinemas
460 Brant St, Unit 3, Burlington, ON L7R 4B6 2.99km -
SilverCity Burlington Cinemas
1250 Brant Street, Burlington, ON L7P 1G6 4.66km
-
Burlington Public Library
2331 New Street, Burlington, ON L7R 1J4 1.72km -
Burlington Public Libraries & Branches
676 Appleby Line, Burlington, ON L7L 5Y1 3.09km -
Oakville Public Library
1274 Rebecca Street, Oakville, ON L6L 1Z2 10.05km
-
Joseph Brant Hospital
1245 Lakeshore Road, Burlington, ON L7S 0A2 3.91km -
Walk-In Clinic
2025 Guelph Line, Burlington, ON L7P 4M8 4.74km -
North Burlington Medical Centre Walk In Clinic
1960 Appleby Line, Burlington, ON L7L 0B7 5.55km
-
Paletta Park
Burlington ON 1.8km -
Spencer Smith Park
1400 Lakeshore Rd (Maple), Burlington ON L7S 1Y2 3.48km -
Tansley Wood Park
Burlington ON 4.38km
-
RBC Royal Bank
3535 New St (Walkers and New), Burlington ON L7N 3W2 0.91km -
RBC Royal Bank
732 Walkers Line, Burlington ON L7N 2E9 1.74km -
RBC Royal Bank
3405 Harvester Rd, Burlington ON L7N 3N1 2.15km
- 5 bath
- 6 bed
- 2000 sqft
4017 Grapehill Avenue, Burlington, Ontario • L7L 1R1 • Shoreacres






















