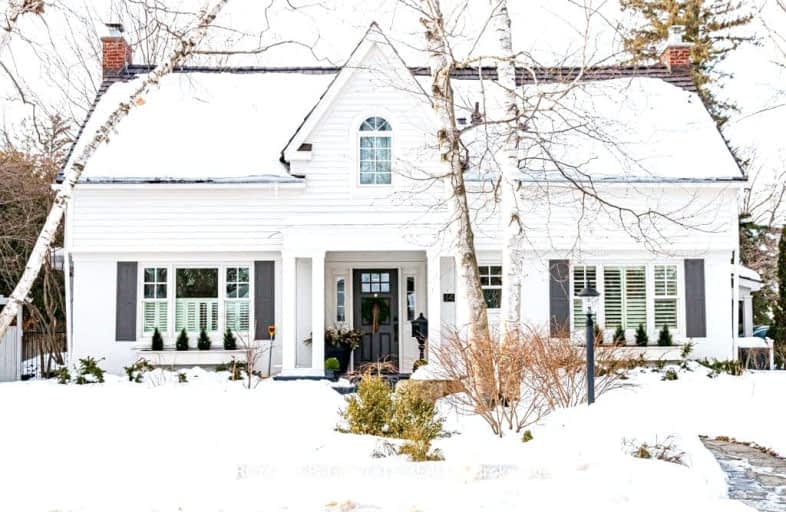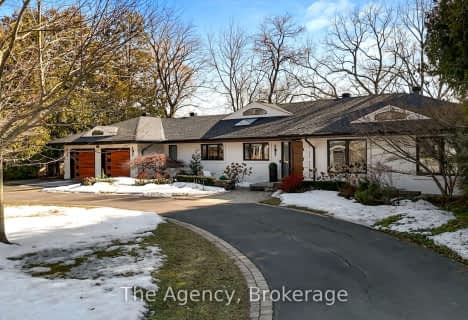Car-Dependent
- Most errands require a car.
Some Transit
- Most errands require a car.
Very Bikeable
- Most errands can be accomplished on bike.

Lakeshore Public School
Elementary: PublicÉcole élémentaire Renaissance
Elementary: PublicBurlington Central Elementary School
Elementary: PublicSt Johns Separate School
Elementary: CatholicCentral Public School
Elementary: PublicTom Thomson Public School
Elementary: PublicGary Allan High School - SCORE
Secondary: PublicGary Allan High School - Bronte Creek
Secondary: PublicThomas Merton Catholic Secondary School
Secondary: CatholicGary Allan High School - Burlington
Secondary: PublicBurlington Central High School
Secondary: PublicAssumption Roman Catholic Secondary School
Secondary: Catholic-
Spencer Smith Park
1400 Lakeshore Rd (Maple), Burlington ON L7S 1Y2 0.87km -
Spencer's Splash Pad & Park
1340 Lakeshore Rd (Nelson Av), Burlington ON L7S 1Y2 0.87km -
Sioux Lookout Park
3252 Lakeshore Rd E, Burlington ON 3.01km
-
TD Bank Financial Group
510 Brant St (Caroline), Burlington ON L7R 2G7 0.28km -
TD Bank Financial Group
457 Brant St, Burlington ON L7R 2G3 0.43km -
CIBC
2400 Fairview St (Fairview St & Guelph Line), Burlington ON L7R 2E4 2.05km






















