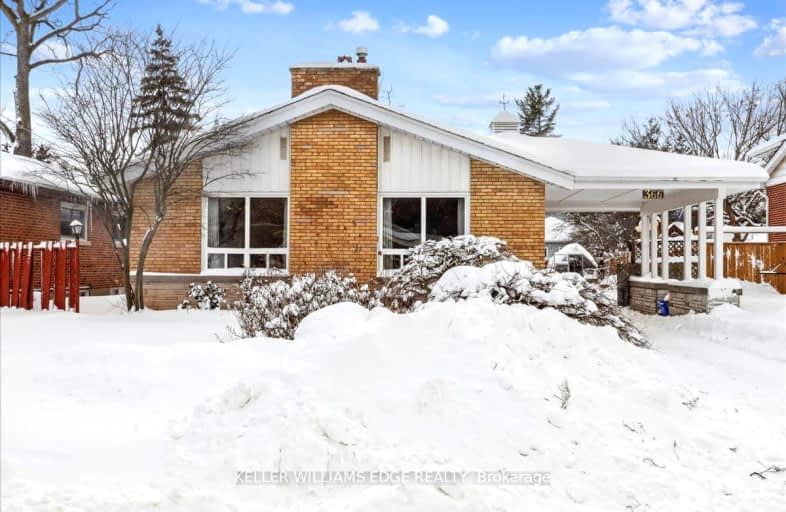Very Walkable
- Most errands can be accomplished on foot.
76
/100
Some Transit
- Most errands require a car.
44
/100
Very Bikeable
- Most errands can be accomplished on bike.
85
/100

Lakeshore Public School
Elementary: Public
0.43 km
Tecumseh Public School
Elementary: Public
1.49 km
St Paul School
Elementary: Catholic
1.58 km
St Johns Separate School
Elementary: Catholic
1.55 km
Central Public School
Elementary: Public
1.59 km
Tom Thomson Public School
Elementary: Public
1.60 km
Gary Allan High School - SCORE
Secondary: Public
2.06 km
Gary Allan High School - Bronte Creek
Secondary: Public
1.27 km
Thomas Merton Catholic Secondary School
Secondary: Catholic
1.83 km
Gary Allan High School - Burlington
Secondary: Public
1.31 km
Burlington Central High School
Secondary: Public
1.70 km
Assumption Roman Catholic Secondary School
Secondary: Catholic
1.65 km
-
Sioux Lookout Park
3252 Lakeshore Rd E, Burlington ON 1.35km -
Spencer Smith Park
1400 Lakeshore Rd (Maple), Burlington ON L7S 1Y2 1.85km -
Roly Bird Park
Ontario 2.98km
-
CIBC
575 Brant St (Victoria St), Burlington ON L7R 2G6 1.39km -
TD Canada Trust Branch and ATM
777 Guelph Line, Burlington ON L7R 3N2 1.42km -
Scotiabank
97 1st St, Burlington ON L7R 3N2 1.56km














