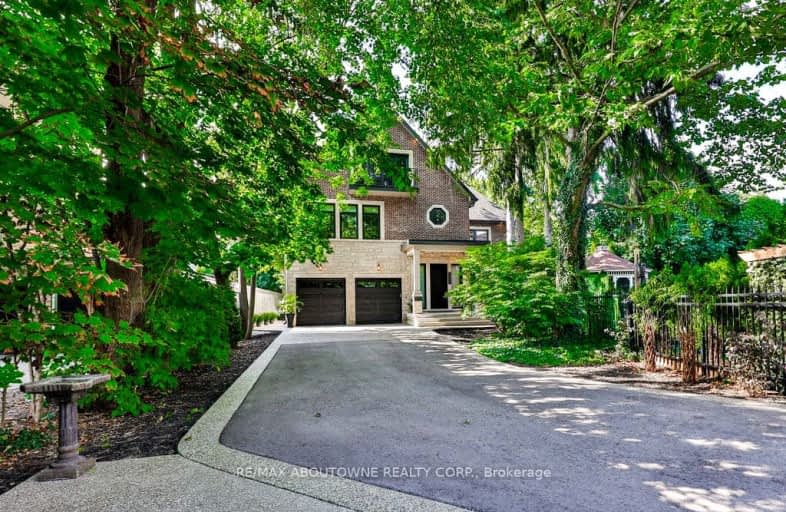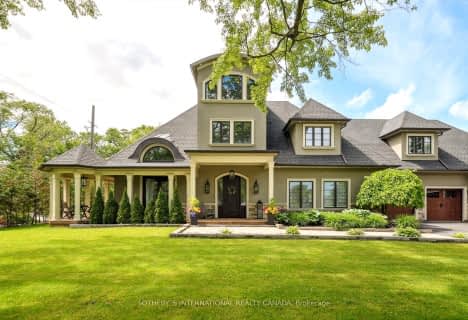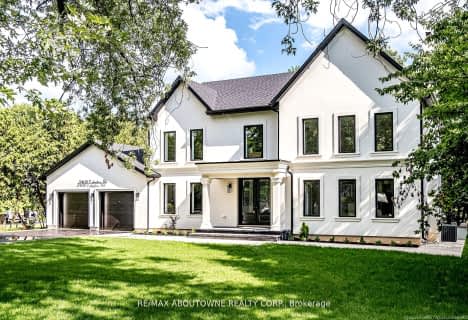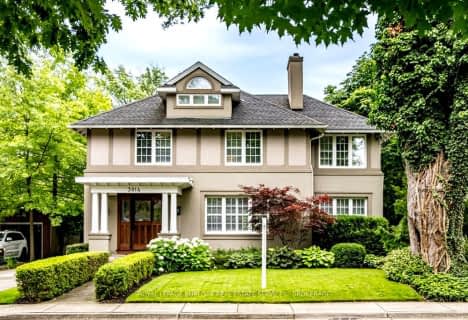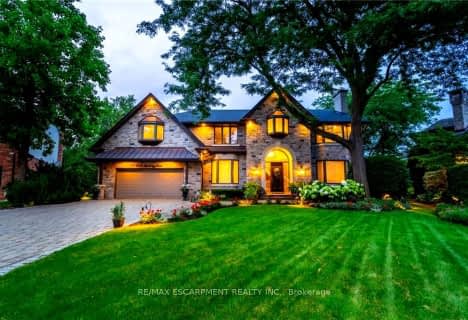Somewhat Walkable
- Some errands can be accomplished on foot.
Some Transit
- Most errands require a car.
Bikeable
- Some errands can be accomplished on bike.

Lakeshore Public School
Elementary: PublicRyerson Public School
Elementary: PublicTecumseh Public School
Elementary: PublicSt Paul School
Elementary: CatholicSt Johns Separate School
Elementary: CatholicJohn T Tuck Public School
Elementary: PublicGary Allan High School - SCORE
Secondary: PublicGary Allan High School - Bronte Creek
Secondary: PublicThomas Merton Catholic Secondary School
Secondary: CatholicGary Allan High School - Burlington
Secondary: PublicBurlington Central High School
Secondary: PublicAssumption Roman Catholic Secondary School
Secondary: Catholic-
The Poacher
436 Pearl Street, Burlington, ON L7R 2N1 1.4km -
Sunset Bistro
399 Elizabeth Street, Suite 1-3, Burlington, ON L7R 0A4 1.42km -
The North Coal
399 Elizabeth Street, Burlington, ON L7R 0A4 1.44km
-
JC’s Hot Bagels
3011 New Street, Burlington, ON L7R 1K3 0.91km -
Tamp Coffee Co
2049 Pine Street, Unit 65, Burlington, ON L7R 1E9 1.42km -
Lola's Choco Bar and Sweet House
423 Elizabeth Street, Unit 13, Burlington, ON L7R 2L8 1.46km
-
GoodLife Fitness
777 Guelph Line, Burlington, ON L7R 3N2 2.18km -
Cedar Springs Health Racquet & Sportsclub
960 Cumberland Avenue, Burlington, ON L7N 3J6 3.05km -
Planet Fitness
3060 Davidson Court, Unit 1005, Burlington, ON L7M 4X7 3.44km
-
Shoppers Drug Mart
4524 New Street, Burlington, ON L7L 6B1 4.38km -
Rexall Pharmaplus
5061 New Street, Burlington, ON L7L 1V1 4.47km -
Queen's Medical Centre and Pharmacy
666 Appleby Line, Unit C105, Burlington, ON L7L 5Y3 4.65km
-
Olive Us Greek Restaurant
421 Guelph Line, Burlington, ON L7R 3L7 0.72km -
Maximo Pizza
2444 New Street, Burlington, ON L7R 1J6 0.73km -
Artisan Pizza
2444 New Street, Suite 4, Burlington, ON L7R 1J6 0.74km
-
Village Square
2045 Pine Street, Burlington, ON L7R 1E9 1.4km -
Burlington Centre
777 Guelph Line, Suite 210, Burlington, ON L7R 3N2 2.31km -
Mapleview Shopping Centre
900 Maple Avenue, Burlington, ON L7S 2J8 3.33km
-
The Dutch Shop
3019 New Street, Burlington, ON L7N 1M5 0.81km -
Food Basics
5353 Lakeshore Road, Burlington, ON L7L 1C8 1.71km -
Samir's
699 Guelph Line, Burlington, ON L7R 3M7 1.75km
-
The Beer Store
396 Elizabeth St, Burlington, ON L7R 2L6 1.48km -
Liquor Control Board of Ontario
5111 New Street, Burlington, ON L7L 1V2 4.7km -
LCBO
3041 Walkers Line, Burlington, ON L5L 5Z6 7.73km
-
Locust Esso
1447 Lakeshore Rd, Burlington, ON L7S 1B3 1.71km -
Circle K
1447 Lakeshore Road, Burlington, ON L7S 1B3 1.71km -
Pioneer Petroleums
2430 Fairview Street, Burlington, ON L7R 2E4 2.08km
-
Cinestarz
460 Brant Street, Unit 3, Burlington, ON L7R 4B6 1.72km -
Encore Upper Canada Place Cinemas
460 Brant St, Unit 3, Burlington, ON L7R 4B6 1.72km -
SilverCity Burlington Cinemas
1250 Brant Street, Burlington, ON L7P 1G6 4.23km
-
Burlington Public Library
2331 New Street, Burlington, ON L7R 1J4 0.77km -
Burlington Public Libraries & Branches
676 Appleby Line, Burlington, ON L7L 5Y1 4.57km -
The Harmony Cafe
2331 New Street, Burlington, ON L7R 1J4 0.77km
-
Joseph Brant Hospital
1245 Lakeshore Road, Burlington, ON L7S 0A2 2.49km -
Walk-In Clinic
2025 Guelph Line, Burlington, ON L7P 4M8 5.11km -
North Burlington Medical Centre Walk In Clinic
1960 Appleby Line, Burlington, ON L7L 0B7 6.76km
-
Spencer Smith Park
1400 Lakeshore Rd (Maple), Burlington ON L7S 1Y2 2.08km -
Paletta Park
Burlington ON 3.17km -
Beachway Park & Pavilion
938 Lakeshore Rd, Burlington ON L7S 1A2 3.42km
-
RBC Royal Bank
360 Pearl St (at Lakeshore), Burlington ON L7R 1E1 1.34km -
Healthcare and Municipal Employees Credit Union
426 Brant St, Burlington ON L7R 2G2 1.66km -
BMO Bank of Montreal
519 Brant St, Burlington ON L7R 2G6 1.75km
