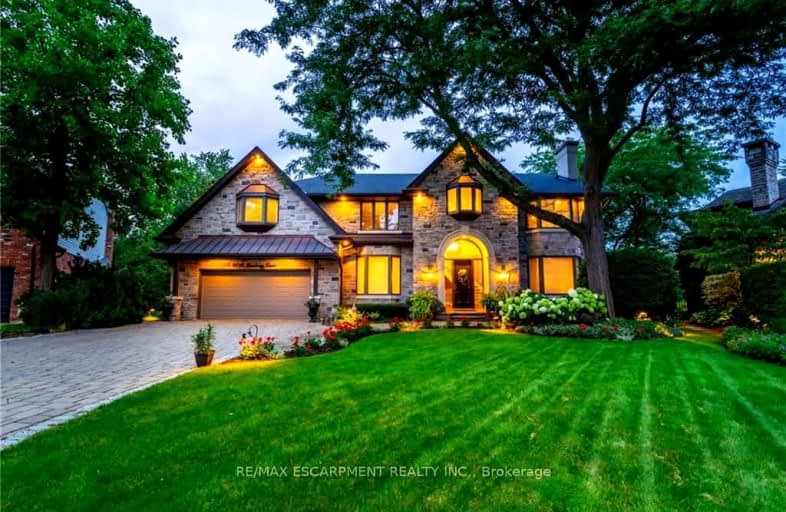Somewhat Walkable
- Some errands can be accomplished on foot.
56
/100
Some Transit
- Most errands require a car.
37
/100
Bikeable
- Some errands can be accomplished on bike.
59
/100

Ryerson Public School
Elementary: Public
1.23 km
St Raphaels Separate School
Elementary: Catholic
0.64 km
St Paul School
Elementary: Catholic
1.47 km
Pauline Johnson Public School
Elementary: Public
1.82 km
John T Tuck Public School
Elementary: Public
0.77 km
Pineland Public School
Elementary: Public
2.42 km
Gary Allan High School - SCORE
Secondary: Public
0.76 km
Gary Allan High School - Bronte Creek
Secondary: Public
1.35 km
Gary Allan High School - Burlington
Secondary: Public
1.31 km
Robert Bateman High School
Secondary: Public
2.69 km
Assumption Roman Catholic Secondary School
Secondary: Catholic
1.69 km
Nelson High School
Secondary: Public
0.97 km






