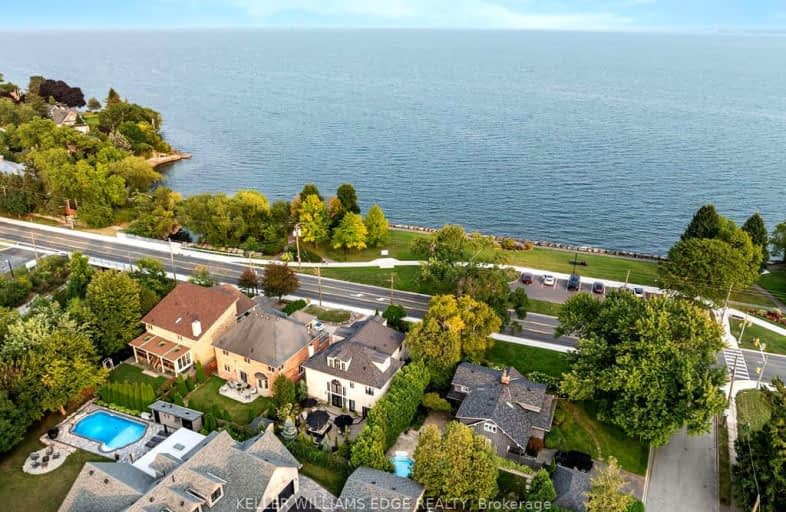
Car-Dependent
- Most errands require a car.
Some Transit
- Most errands require a car.
Somewhat Bikeable
- Most errands require a car.

Lakeshore Public School
Elementary: PublicRyerson Public School
Elementary: PublicSt Raphaels Separate School
Elementary: CatholicTecumseh Public School
Elementary: PublicSt Paul School
Elementary: CatholicJohn T Tuck Public School
Elementary: PublicGary Allan High School - SCORE
Secondary: PublicGary Allan High School - Bronte Creek
Secondary: PublicGary Allan High School - Burlington
Secondary: PublicBurlington Central High School
Secondary: PublicAssumption Roman Catholic Secondary School
Secondary: CatholicNelson High School
Secondary: Public-
Sam's Grill
3017 New Street, Burlington, ON L7R 1K3 1.27km -
The Slye Fox
4057 New Street, Suite 2, Burlington, ON L7L 1S8 1.8km -
Kelseys Original Roadhouse
777 Guelph Line, Burlington, ON L7R 3N2 2.28km
-
JC’s Hot Bagels
3011 New Street, Burlington, ON L7R 1K3 1.28km -
Tim Horton
4033 New Street, Burlington, ON L7L 1S8 1.8km -
McDonald's
689 Guelph Line Rd., Burlington, ON L7R 3M7 1.96km
-
GoodLife Fitness
777 Guelph Line, Burlington, ON L7R 3N2 2.32km -
Cedar Springs Health Racquet & Sportsclub
960 Cumberland Avenue, Burlington, ON L7N 3J6 2.9km -
Planet Fitness
3060 Davidson Court, Unit 1005, Burlington, ON L7M 4X7 3.54km
-
Shoppers Drug Mart
4524 New Street, Burlington, ON L7L 6B1 3.45km -
Rexall Pharmaplus
5061 New Street, Burlington, ON L7L 1V1 3.55km -
Queen's Medical Centre and Pharmacy
666 Appleby Line, Unit C105, Burlington, ON L7L 5Y3 3.81km
-
Olive Us Greek Restaurant
421 Guelph Line, Burlington, ON L7R 3L7 1.14km -
Sammy's Donair
453 Guelph Line, Burlington, ON L7R 3L8 1.15km -
Kuku’s Chicken
461 Guelph Line, Burlington, ON L7R 3L8 1.17km
-
Village Square
2045 Pine Street, Burlington, ON L7R 1E9 2.41km -
Burlington Centre
777 Guelph Line, Suite 210, Burlington, ON L7R 3N2 2.61km -
Mapleview Shopping Centre
900 Maple Avenue, Burlington, ON L7S 2J8 4.26km
-
The Dutch Shop
3019 New Street, Burlington, ON L7N 1M5 1.14km -
Marilu's Market
4025 New Street, Burlington, ON L7L 1S8 1.75km -
Samir's
699 Guelph Line, Burlington, ON L7R 3M7 2km
-
The Beer Store
396 Elizabeth St, Burlington, ON L7R 2L6 2.49km -
Liquor Control Board of Ontario
5111 New Street, Burlington, ON L7L 1V2 3.77km -
LCBO
3041 Walkers Line, Burlington, ON L5L 5Z6 7.61km
-
Metro West Gas & Appliance Installation
Burlington, ON L7L 2G5 1.78km -
Pioneer Petroleums
2430 Fairview Street, Burlington, ON L7R 2E4 2.39km -
Mr Lube
3520 Fairview Street, Burlington, ON L7N 2R5 2.42km
-
Cinestarz
460 Brant Street, Unit 3, Burlington, ON L7R 4B6 2.71km -
Encore Upper Canada Place Cinemas
460 Brant St, Unit 3, Burlington, ON L7R 4B6 2.71km -
SilverCity Burlington Cinemas
1250 Brant Street, Burlington, ON L7P 1G6 4.86km
-
Burlington Public Library
2331 New Street, Burlington, ON L7R 1J4 1.55km -
Burlington Public Libraries & Branches
676 Appleby Line, Burlington, ON L7L 5Y1 3.74km -
The Harmony Cafe
2331 New Street, Burlington, ON L7R 1J4 1.55km
-
Joseph Brant Hospital
1245 Lakeshore Road, Burlington, ON L7S 0A2 3.51km -
Burlington Walk-In Clinic
2025 Guelph Line, Burlington, ON L7P 4M8 5.27km -
North Burlington Medical Centre Walk In Clinic
1960 Appleby Line, Burlington, ON L7L 0B7 6.27km
-
Sioux Lookout Park
3252 Lakeshore Rd E, Burlington ON 0.04km -
Spencer Smith Park
1400 Lakeshore Rd (Maple), Burlington ON L7S 1Y2 3.09km -
Spruce ave
5000 Spruce Ave (Appleby Line), Burlington ON L7L 1G1 3.62km
-
TD Bank Financial Group
450 Appleby Line (at Appleby Ln.), Burlington ON L7L 2Y2 3.45km -
RBC Royal Bank
3030 Mainway, Burlington ON L7M 1A3 3.81km -
LBC Capital
5035 S Service Rd, Burlington ON L7L 6M9 4.65km
- 5 bath
- 6 bed
- 2000 sqft
4017 Grapehill Avenue, Burlington, Ontario • L7L 1R1 • Shoreacres




