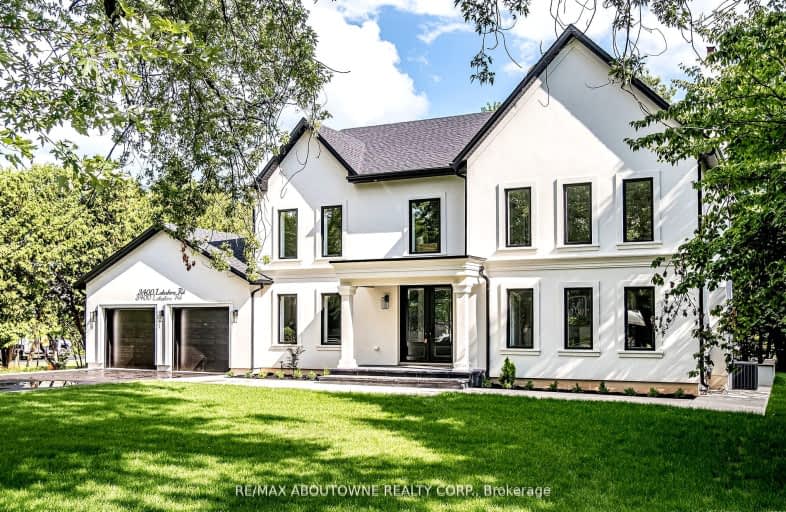
Car-Dependent
- Almost all errands require a car.
Some Transit
- Most errands require a car.
Somewhat Bikeable
- Most errands require a car.

Ryerson Public School
Elementary: PublicSt Raphaels Separate School
Elementary: CatholicTecumseh Public School
Elementary: PublicSt Paul School
Elementary: CatholicPauline Johnson Public School
Elementary: PublicJohn T Tuck Public School
Elementary: PublicGary Allan High School - SCORE
Secondary: PublicGary Allan High School - Bronte Creek
Secondary: PublicGary Allan High School - Burlington
Secondary: PublicRobert Bateman High School
Secondary: PublicAssumption Roman Catholic Secondary School
Secondary: CatholicNelson High School
Secondary: Public-
The Slye Fox
4057 New Street, Suite 2, Burlington, ON L7L 1S8 1.32km -
Sam's Grill
3017 New Street, Burlington, ON L7R 1K3 1.74km -
Wild Wing
3295 Fairview Street, Unit 9, Burlington, ON L7N 3N9 2.21km
-
Tim Horton
4033 New Street, Burlington, ON L7L 1S8 1.32km -
JC’s Hot Bagels
3011 New Street, Burlington, ON L7R 1K3 1.75km -
Starbucks
3305 Fairview Street, Burlington, ON L7N 3N9 2.21km
-
GoodLife Fitness
777 Guelph Line, Burlington, ON L7R 3N2 2.54km -
Cedar Springs Health Racquet & Sportsclub
960 Cumberland Avenue, Burlington, ON L7N 3J6 2.9km -
Womens Fitness Clubs of Canada
200-491 Appleby Line, Burlington, ON L7L 2Y1 2.97km
-
Burlington I D A Drug Mart
701 Guelph Line, Burlington, ON L7R 3M7 2.33km -
Shoppers Drug Mart
4524 New Street, Burlington, ON L7L 6B1 2.83km -
Rexall Pharmaplus
5061 New Street, Burlington, ON L7L 1V1 2.93km
-
Tim Horton
4033 New Street, Burlington, ON L7L 1S8 1.32km -
Lucky Wok
4033 New St, Unit 3, Burlington, ON L7L 1S8 1.34km -
Zesty Pita & Burgers
4033 New Street, Unit 7, Burlington, ON L7L 1S8 1.33km
-
Burlington Centre
777 Guelph Line, Suite 210, Burlington, ON L7R 3N2 2.9km -
Village Square
2045 Pine Street, Burlington, ON L7R 1E9 3.06km -
Mapleview Shopping Centre
900 Maple Avenue, Burlington, ON L7S 2J8 4.86km
-
Marilu's Market
4025 New Street, Burlington, ON L7L 1S8 1.31km -
The Dutch Shop
3019 New Street, Burlington, ON L7N 1M5 1.63km -
Bulk Barn
3240 Fairview Street, Burlington, ON L7N 3H5 2.08km
-
Liquor Control Board of Ontario
5111 New Street, Burlington, ON L7L 1V2 3.14km -
The Beer Store
396 Elizabeth St, Burlington, ON L7R 2L6 3.14km -
LCBO
3041 Walkers Line, Burlington, ON L5L 5Z6 7.5km
-
Metro West Gas & Appliance Installation
Burlington, ON L7L 2G5 1.13km -
Mr Lube
3520 Fairview Street, Burlington, ON L7N 2R5 2.17km -
Leggat Burlington Mazda
805 Walkers Line, Burlington, ON L7N 2G1 2.68km
-
Cinestarz
460 Brant Street, Unit 3, Burlington, ON L7R 4B6 3.34km -
Encore Upper Canada Place Cinemas
460 Brant St, Unit 3, Burlington, ON L7R 4B6 3.34km -
SilverCity Burlington Cinemas
1250 Brant Street, Burlington, ON L7P 1G6 5.27km
-
Burlington Public Library
2331 New Street, Burlington, ON L7R 1J4 2.13km -
Burlington Public Libraries & Branches
676 Appleby Line, Burlington, ON L7L 5Y1 3.19km -
Oakville Public Library
1274 Rebecca Street, Oakville, ON L6L 1Z2 9.87km
-
Joseph Brant Hospital
1245 Lakeshore Road, Burlington, ON L7S 0A2 4.17km -
Caroline Medical Group
3305 Harvester Rd, Suites 15-20, Burlington, ON L7N 3N2 2.79km -
Burlington Walk-In Clinic
2025 Guelph Line, Burlington, ON L7P 4M8 5.37km
-
Sioux Lookout Park
3252 Lakeshore Rd E, Burlington ON 0.68km -
Port Nelson Park
3000 Lakeshore Rd, Burlington ON 1.47km -
Spruce ave
5000 Spruce Ave (Appleby Line), Burlington ON L7L 1G1 2.96km
-
RBC Royal Bank
3535 New St (Walkers and New), Burlington ON L7N 3W2 1.19km -
CIBC
2400 Fairview St (Fairview St & Guelph Line), Burlington ON L7R 2E4 2.75km -
Scotiabank
547 Brant St, Burlington ON L7R 2G6 3.37km





