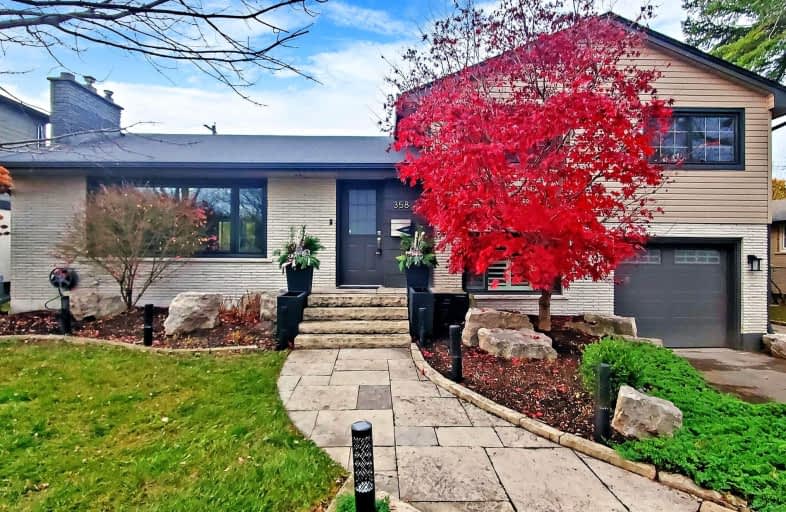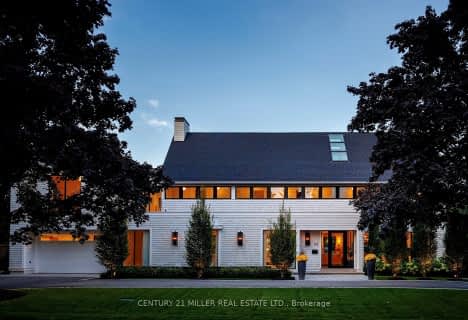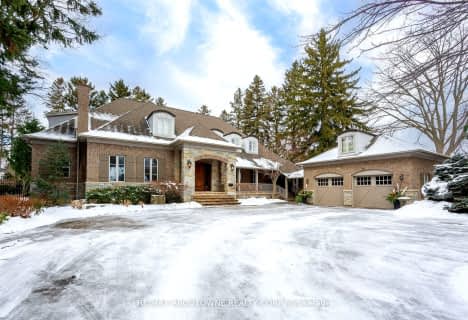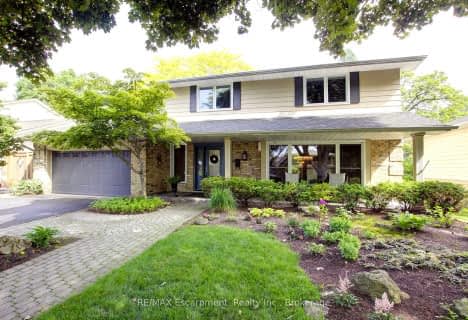Somewhat Walkable
- Some errands can be accomplished on foot.
Some Transit
- Most errands require a car.
Bikeable
- Some errands can be accomplished on bike.

Ryerson Public School
Elementary: PublicSt Raphaels Separate School
Elementary: CatholicTecumseh Public School
Elementary: PublicSt Paul School
Elementary: CatholicPauline Johnson Public School
Elementary: PublicJohn T Tuck Public School
Elementary: PublicGary Allan High School - SCORE
Secondary: PublicGary Allan High School - Bronte Creek
Secondary: PublicGary Allan High School - Burlington
Secondary: PublicRobert Bateman High School
Secondary: PublicAssumption Roman Catholic Secondary School
Secondary: CatholicNelson High School
Secondary: Public-
The Slye Fox
4057 New Street, Suite 2, Burlington, ON L7L 1S8 0.37km -
Squires Public House
3537 Fairview Street, Burlington, ON L7N 2R4 1.51km -
Fionn MacCool's
3295 Fairview Street, Unit 9, Burlington, ON L7N 3N9 1.81km
-
Tim Horton
4033 New Street, Burlington, ON L7L 1S8 0.38km -
Starbucks
3497 Fairview St, Burlington, ON L7N 2R4 1.54km -
Starbucks
3305 Fairview Street, Burlington, ON L7N 3N9 1.77km
-
Womens Fitness Clubs of Canada
200-491 Appleby Line, Burlington, ON L7L 2Y1 2.06km -
Cedar Springs Health Racquet & Sportsclub
960 Cumberland Avenue, Burlington, ON L7N 3J6 2.41km -
GoodLife Fitness
777 Guelph Line, Burlington, ON L7R 3N2 2.43km
-
Shoppers Drug Mart
4524 New Street, Burlington, ON L7L 6B1 1.94km -
Rexall Pharmaplus
5061 New Street, Burlington, ON L7L 1V1 2.03km -
Queen's Medical Centre and Pharmacy
666 Appleby Line, Unit C105, Burlington, ON L7L 5Y3 2.28km
-
Tim Horton
4033 New Street, Burlington, ON L7L 1S8 0.38km -
Lucky Wok
4033 New St, Unit 3, Burlington, ON L7L 1S8 0.43km -
Zesty Pita & Burgers
4033 New Street, Unit 7, Burlington, ON L7L 1S8 0.42km
-
Burlington Centre
777 Guelph Line, Suite 210, Burlington, ON L7R 3N2 2.85km -
Village Square
2045 Pine Street, Burlington, ON L7R 1E9 3.71km -
Riocan Centre Burloak
3543 Wyecroft Road, Oakville, ON L6L 0B6 4.75km
-
Marilu's Market
4025 New Street, Burlington, ON L7L 1S8 0.43km -
Healthy Planet
1-3500 Fairview Street, Burlington, ON L7N 2R5 1.42km -
Food Basics
3365 Fairview Street, Burlington, ON L7N 3N9 1.65km
-
Liquor Control Board of Ontario
5111 New Street, Burlington, ON L7L 1V2 2.26km -
The Beer Store
396 Elizabeth St, Burlington, ON L7R 2L6 3.8km -
LCBO
3041 Walkers Line, Burlington, ON L5L 5Z6 6.75km
-
Mr Lube
3520 Fairview Street, Burlington, ON L7N 2R5 1.42km -
Leggat Burlington Mazda
805 Walkers Line, Burlington, ON L7N 2G1 1.87km -
Burlington Nissan
4111 North Service Road, Burlington, ON L7L 4X6 2.56km
-
Cinestarz
460 Brant Street, Unit 3, Burlington, ON L7R 4B6 3.94km -
Encore Upper Canada Place Cinemas
460 Brant St, Unit 3, Burlington, ON L7R 4B6 3.94km -
Cineplex Cinemas
3531 Wyecroft Road, Oakville, ON L6L 0B7 4.81km
-
Burlington Public Libraries & Branches
676 Appleby Line, Burlington, ON L7L 5Y1 2.21km -
Burlington Public Library
2331 New Street, Burlington, ON L7R 1J4 2.66km -
Oakville Public Library
1274 Rebecca Street, Oakville, ON L6L 1Z2 9.09km
-
Joseph Brant Hospital
1245 Lakeshore Road, Burlington, ON L7S 0A2 4.87km -
Walk-In Clinic
2025 Guelph Line, Burlington, ON L7P 4M8 4.92km -
North Burlington Medical Centre Walk In Clinic
1960 Appleby Line, Burlington, ON L7L 0B7 4.99km
-
Paletta Park
Burlington ON 0.97km -
Burloak Waterfront Park
5420 Lakeshore Rd, Burlington ON 4.25km -
Spencer Smith Park
1400 Lakeshore Rd (Maple), Burlington ON L7S 1Y2 4.44km
-
President's Choice Financial ATM
5111 New St, Burlington ON L7L 1V2 2.2km -
Scotiabank
735 Guelph Line, Burlington ON L7R 3N2 2.44km -
CIBC
2400 Fairview St (Fairview St & Guelph Line), Burlington ON L7R 2E4 2.78km
- 5 bath
- 6 bed
- 2000 sqft
4017 Grapehill Avenue, Burlington, Ontario • L7L 1R1 • Shoreacres
- 3 bath
- 4 bed
- 2000 sqft
241 Glen Afton Drive, Burlington, Ontario • L7L 1G8 • Shoreacres






















