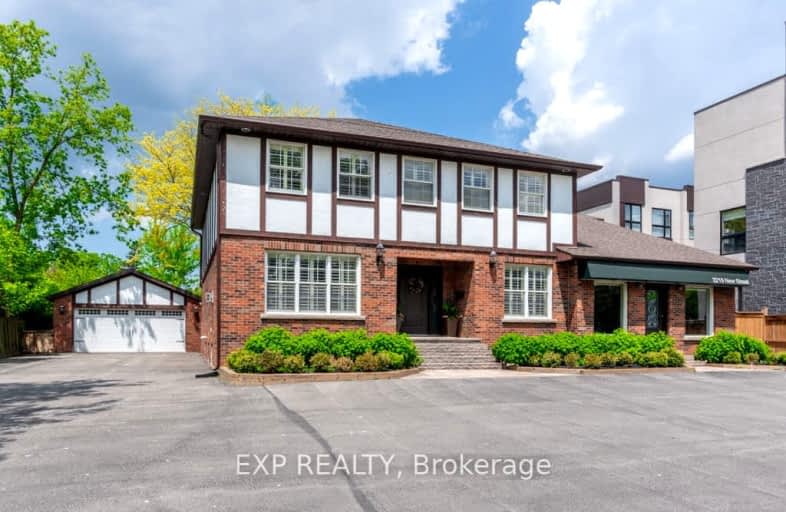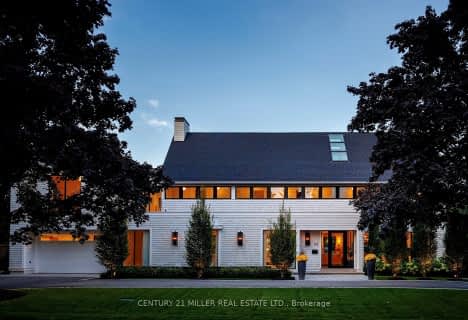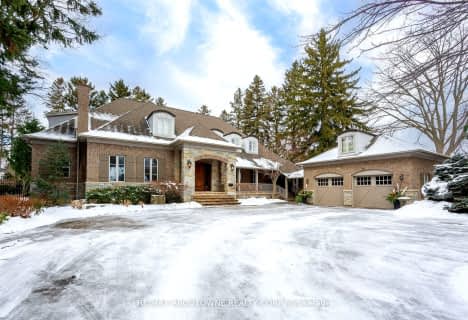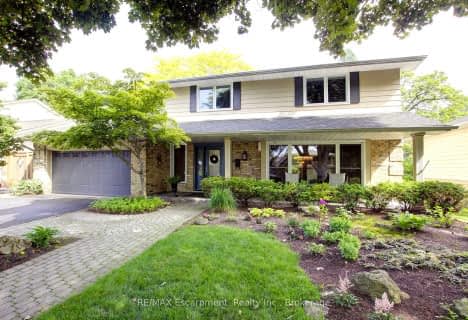Somewhat Walkable
- Some errands can be accomplished on foot.
Some Transit
- Most errands require a car.
Very Bikeable
- Most errands can be accomplished on bike.

Lakeshore Public School
Elementary: PublicRyerson Public School
Elementary: PublicSt Raphaels Separate School
Elementary: CatholicTecumseh Public School
Elementary: PublicSt Paul School
Elementary: CatholicJohn T Tuck Public School
Elementary: PublicGary Allan High School - SCORE
Secondary: PublicGary Allan High School - Bronte Creek
Secondary: PublicGary Allan High School - Burlington
Secondary: PublicBurlington Central High School
Secondary: PublicAssumption Roman Catholic Secondary School
Secondary: CatholicNelson High School
Secondary: Public-
Tuck Park
Spruce Ave, Burlington ON 0.89km -
Sioux Lookout Park
3252 Lakeshore Rd E, Burlington ON 1.02km -
Port Nelson Park
3000 Lakeshore Rd, Burlington ON 1.26km
-
Scotiabank
4011 New St, Burlington ON L7L 1S8 1.29km -
Healthcare and Municipal Employees Credit Union
426 Brant St, Burlington ON L7R 2G2 2.58km -
Scotiabank
1195 Walkers Line, Burlington ON L7M 1L1 3.32km
- 5 bath
- 6 bed
- 2000 sqft
4017 Grapehill Avenue, Burlington, Ontario • L7L 1R1 • Shoreacres






















