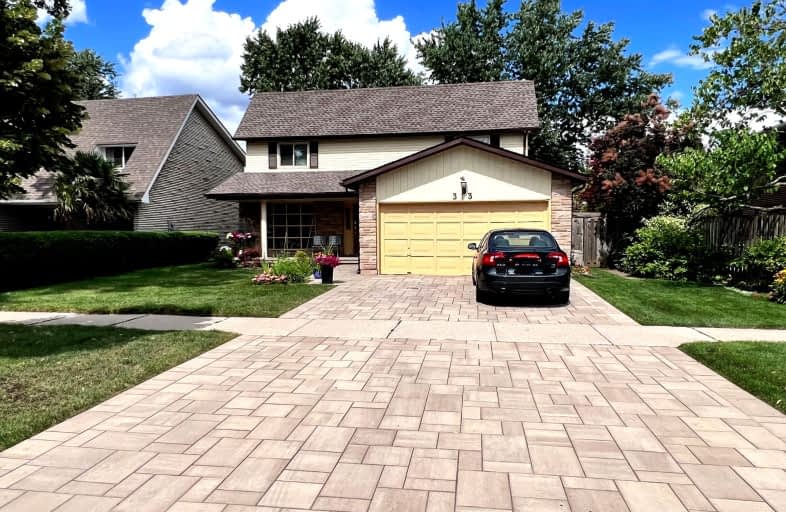Somewhat Walkable
- Most errands can be accomplished on foot.
70
/100
Some Transit
- Most errands require a car.
39
/100
Bikeable
- Some errands can be accomplished on bike.
59
/100

St Patrick Separate School
Elementary: Catholic
1.13 km
Pauline Johnson Public School
Elementary: Public
1.20 km
Ascension Separate School
Elementary: Catholic
0.98 km
Mohawk Gardens Public School
Elementary: Public
1.06 km
Frontenac Public School
Elementary: Public
1.11 km
Pineland Public School
Elementary: Public
0.43 km
Gary Allan High School - SCORE
Secondary: Public
2.50 km
Gary Allan High School - Bronte Creek
Secondary: Public
3.26 km
Gary Allan High School - Burlington
Secondary: Public
3.22 km
Robert Bateman High School
Secondary: Public
0.81 km
Assumption Roman Catholic Secondary School
Secondary: Catholic
3.30 km
Nelson High School
Secondary: Public
1.47 km
-
Spruce ave
5000 Spruce Ave (Appleby Line), Burlington ON L7L 1G1 0.35km -
Creek Path Woods
2.22km -
Sioux Lookout Park
3252 Lakeshore Rd E, Burlington ON 3.38km
-
Scotiabank
5385 Lakeshore Rd, Burlington ON L7L 1C8 1.58km -
National Bank
3315 Fairview St, Burlington ON L7N 3N9 3.18km -
TD Canada Trust Branch and ATM
777 Guelph Line, Burlington ON L7R 3N2 4.17km


