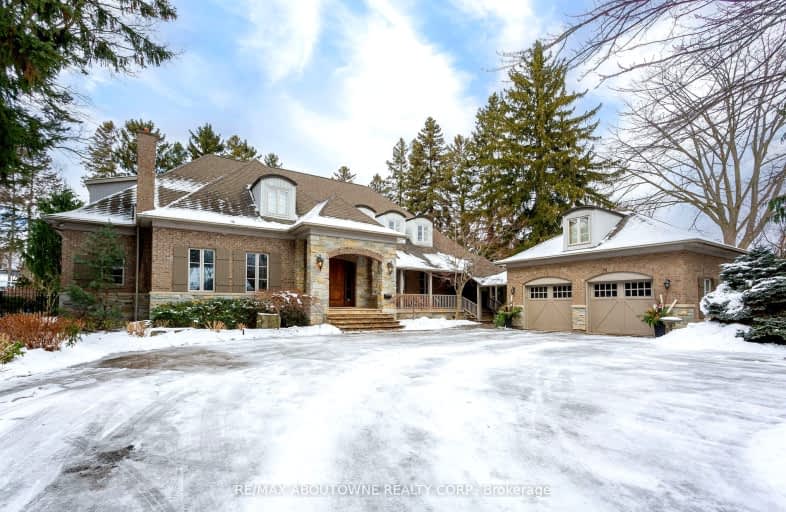Car-Dependent
- Most errands require a car.
25
/100
Some Transit
- Most errands require a car.
35
/100
Somewhat Bikeable
- Most errands require a car.
35
/100

Ryerson Public School
Elementary: Public
1.69 km
St Raphaels Separate School
Elementary: Catholic
0.88 km
Pauline Johnson Public School
Elementary: Public
1.64 km
Frontenac Public School
Elementary: Public
2.47 km
John T Tuck Public School
Elementary: Public
1.33 km
Pineland Public School
Elementary: Public
1.93 km
Gary Allan High School - SCORE
Secondary: Public
1.29 km
Gary Allan High School - Bronte Creek
Secondary: Public
1.92 km
Gary Allan High School - Burlington
Secondary: Public
1.88 km
Robert Bateman High School
Secondary: Public
2.26 km
Assumption Roman Catholic Secondary School
Secondary: Catholic
2.21 km
Nelson High School
Secondary: Public
0.95 km
-
Little Goobers
4059 New St (Walkers Ln), Burlington ON L7L 1S8 1.03km -
Sioux Lookout Park
3252 Lakeshore Rd E, Burlington ON 1.9km -
Tecumseh Park
Burlington ON 2.85km
-
Scotiabank
3455 Fairview St, Burlington ON L7N 2R4 2.22km -
CIBC
4499 Mainway, Burlington ON L7L 7P3 4.4km -
CIBC
575 Brant St (Victoria St), Burlington ON L7R 2G6 4.43km








