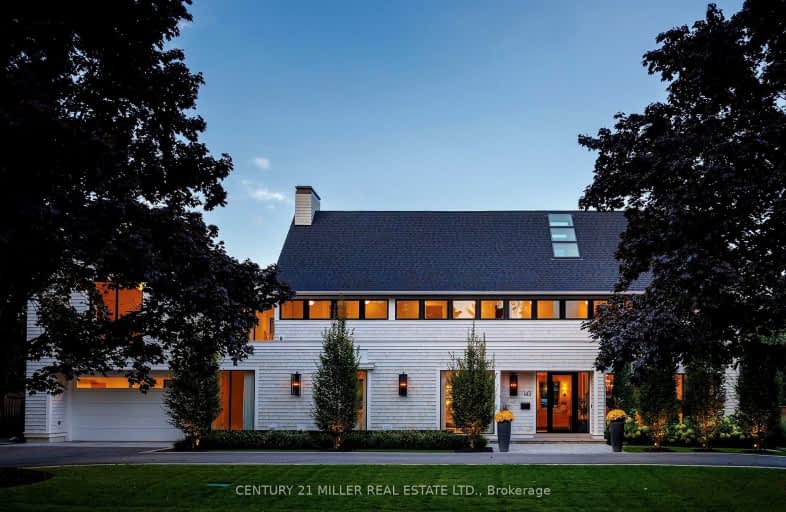
Video Tour
Car-Dependent
- Most errands require a car.
25
/100
Some Transit
- Most errands require a car.
35
/100
Somewhat Bikeable
- Most errands require a car.
42
/100

St Patrick Separate School
Elementary: Catholic
1.27 km
Pauline Johnson Public School
Elementary: Public
1.74 km
Ascension Separate School
Elementary: Catholic
1.56 km
Mohawk Gardens Public School
Elementary: Public
1.35 km
Frontenac Public School
Elementary: Public
1.77 km
Pineland Public School
Elementary: Public
0.94 km
Gary Allan High School - SCORE
Secondary: Public
2.51 km
Gary Allan High School - Bronte Creek
Secondary: Public
3.20 km
Gary Allan High School - Burlington
Secondary: Public
3.16 km
Robert Bateman High School
Secondary: Public
1.43 km
Assumption Roman Catholic Secondary School
Secondary: Catholic
3.40 km
Nelson High School
Secondary: Public
1.69 km
-
Little Goobers
4059 New St (Walkers Ln), Burlington ON L7L 1S8 2.01km -
South Shell Park
2.44km -
Burloak Waterfront Park
5420 Lakeshore Rd, Burlington ON 2.44km
-
CIBC
4490 Fairview St (Fairview), Burlington ON L7L 5P9 2.05km -
Scotiabank
4011 New St, Burlington ON L7L 1S8 2.14km -
Scotiabank
1195 Walkers Line, Burlington ON L7M 1L1 4.31km


