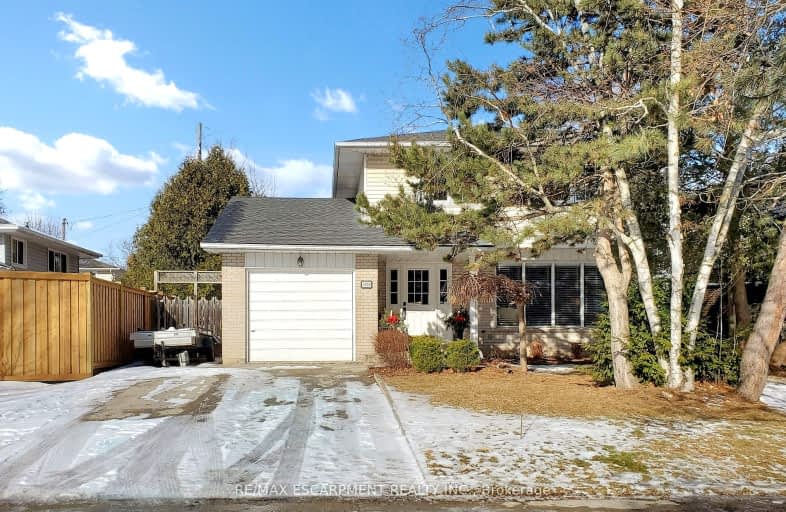
Video Tour
Very Walkable
- Most errands can be accomplished on foot.
70
/100
Some Transit
- Most errands require a car.
39
/100
Bikeable
- Some errands can be accomplished on bike.
59
/100

Dr Charles Best Public School
Elementary: Public
0.33 km
Canadian Martyrs School
Elementary: Catholic
0.92 km
Sir Ernest Macmillan Public School
Elementary: Public
0.99 km
Rolling Meadows Public School
Elementary: Public
1.27 km
Clarksdale Public School
Elementary: Public
0.80 km
St Gabriel School
Elementary: Catholic
1.26 km
Thomas Merton Catholic Secondary School
Secondary: Catholic
3.20 km
Lester B. Pearson High School
Secondary: Public
1.46 km
Burlington Central High School
Secondary: Public
3.53 km
M M Robinson High School
Secondary: Public
1.06 km
Assumption Roman Catholic Secondary School
Secondary: Catholic
2.70 km
Notre Dame Roman Catholic Secondary School
Secondary: Catholic
2.42 km
-
Roly Bird Park
Ontario 1.62km -
Ireland Park
Deer Run Ave, Burlington ON 1.9km -
Tecumseh Park
Burlington ON 2.32km
-
BMO Bank of Montreal
1505 Guelph Line, Burlington ON L7P 3B6 0.76km -
Scotiabank
3455 Fairview St, Burlington ON L7N 2R4 2.4km -
CIBC
575 Brant St (Victoria St), Burlington ON L7R 2G6 3.57km











