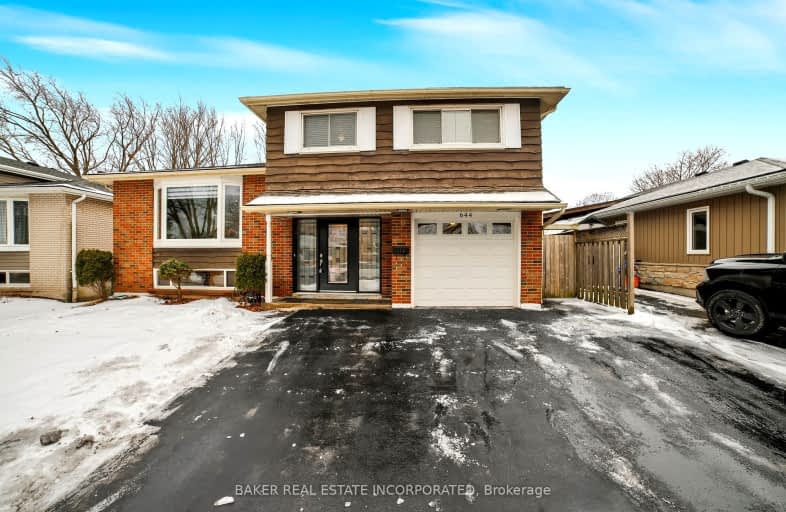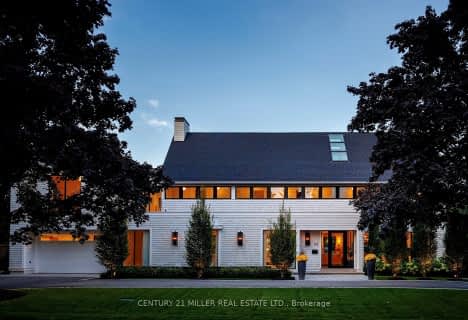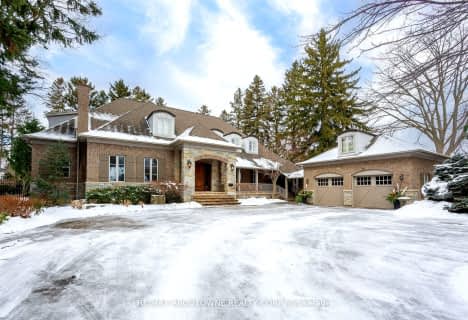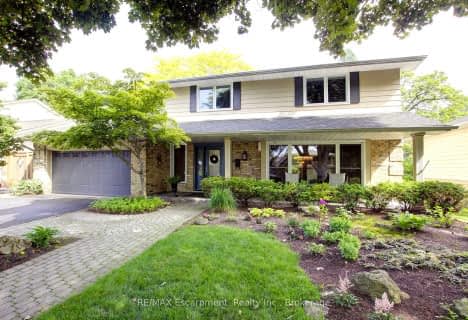Car-Dependent
- Some errands can be accomplished on foot.
Good Transit
- Some errands can be accomplished by public transportation.
Bikeable
- Some errands can be accomplished on bike.

St Patrick Separate School
Elementary: CatholicPauline Johnson Public School
Elementary: PublicAscension Separate School
Elementary: CatholicMohawk Gardens Public School
Elementary: PublicFrontenac Public School
Elementary: PublicPineland Public School
Elementary: PublicGary Allan High School - SCORE
Secondary: PublicGary Allan High School - Bronte Creek
Secondary: PublicGary Allan High School - Burlington
Secondary: PublicRobert Bateman High School
Secondary: PublicCorpus Christi Catholic Secondary School
Secondary: CatholicNelson High School
Secondary: Public-
Creek Path Woods
1.81km -
Little Goobers
4059 New St (Walkers Ln), Burlington ON L7L 1S8 2.79km -
Tansley Wood Park
Burlington ON 3.6km
-
Scotiabank
3455 Fairview St, Burlington ON L7N 2R4 3.26km -
CIBC
3111 Appleby Line, Burlington ON L7M 0V7 5.72km -
CIBC
575 Brant St (Victoria St), Burlington ON L7R 2G6 6.65km
- 4 bath
- 4 bed
- 2000 sqft
3553 Wilmot Crescent, Oakville, Ontario • L6L 6E5 • 1001 - BR Bronte
- 3 bath
- 5 bed
- 1100 sqft
625 Braemore Road East, Burlington, Ontario • L7N 3E6 • Roseland




















