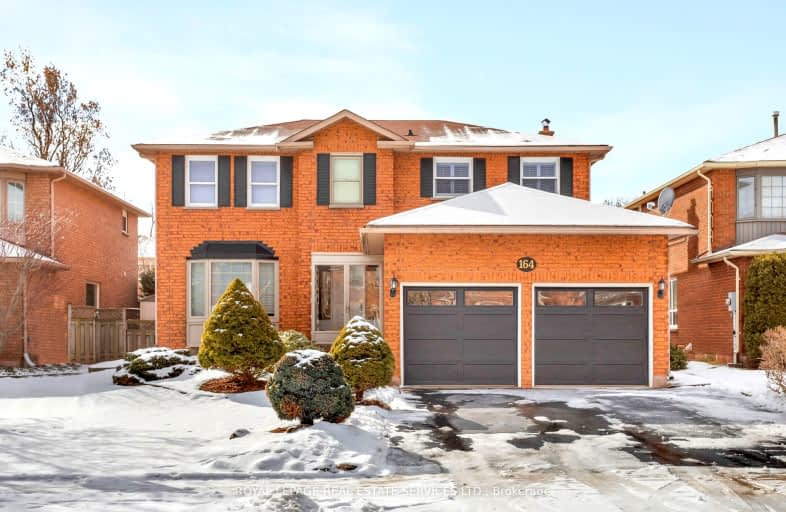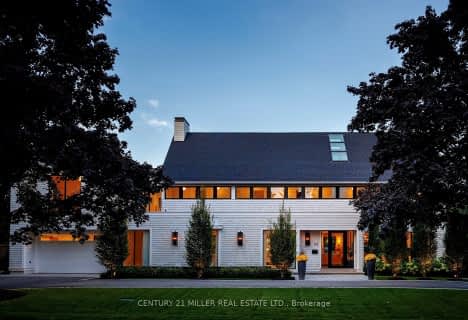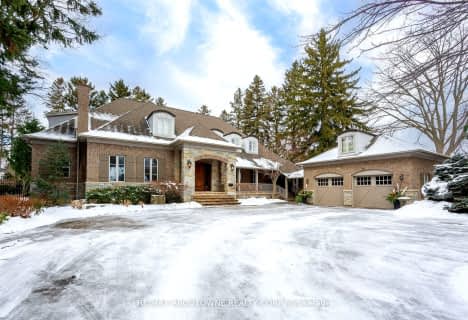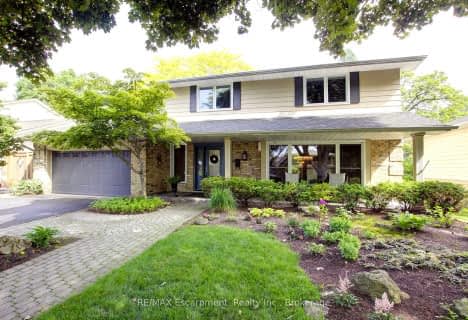Car-Dependent
- Most errands require a car.
Some Transit
- Most errands require a car.
Bikeable
- Some errands can be accomplished on bike.

St Patrick Separate School
Elementary: CatholicAscension Separate School
Elementary: CatholicMohawk Gardens Public School
Elementary: PublicFrontenac Public School
Elementary: PublicSt Dominics Separate School
Elementary: CatholicPineland Public School
Elementary: PublicGary Allan High School - SCORE
Secondary: PublicGary Allan High School - Bronte Creek
Secondary: PublicGary Allan High School - Burlington
Secondary: PublicRobert Bateman High School
Secondary: PublicNelson High School
Secondary: PublicThomas A Blakelock High School
Secondary: Public-
Burloak Waterfront Park
5420 Lakeshore Rd, Burlington ON 0.28km -
Shell Gas
Lakeshore Blvd (Great Lakes Drive), Oakville ON 0.87km -
Little Goobers
4059 New St (Walkers Ln), Burlington ON L7L 1S8 3.98km
-
CIBC
4490 Fairview St (Fairview), Burlington ON L7L 5P9 2.88km -
CIBC
1515 Rebecca St (3rd Line), Oakville ON L6L 5G8 4.44km -
CIBC
4499 Mainway, Burlington ON L7L 7P3 4.7km
- 3 bath
- 4 bed
- 2500 sqft
251 JENNINGS Crescent, Oakville, Ontario • L6L 1W2 • 1001 - BR Bronte
- 4 bath
- 4 bed
- 2000 sqft
3553 Wilmot Crescent, Oakville, Ontario • L6L 6E5 • 1001 - BR Bronte





















