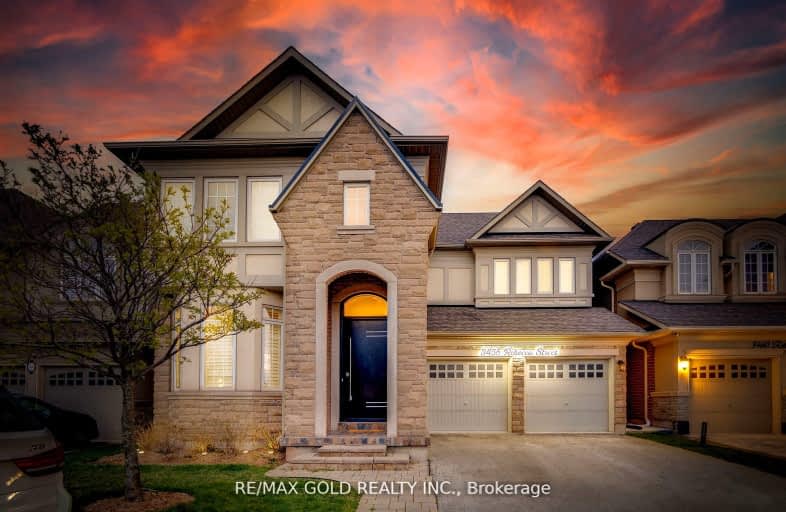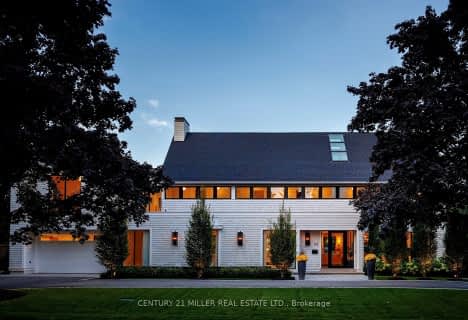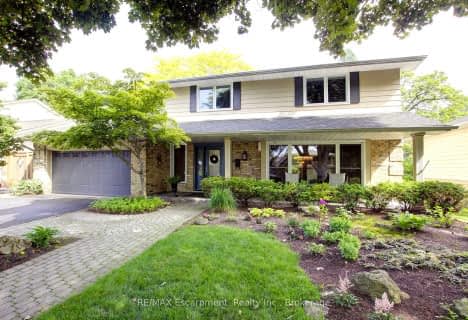Somewhat Walkable
- Some errands can be accomplished on foot.
Some Transit
- Most errands require a car.
Bikeable
- Some errands can be accomplished on bike.

St Patrick Separate School
Elementary: CatholicAscension Separate School
Elementary: CatholicMohawk Gardens Public School
Elementary: PublicFrontenac Public School
Elementary: PublicSt Dominics Separate School
Elementary: CatholicPineland Public School
Elementary: PublicGary Allan High School - SCORE
Secondary: PublicRobert Bateman High School
Secondary: PublicAbbey Park High School
Secondary: PublicCorpus Christi Catholic Secondary School
Secondary: CatholicNelson High School
Secondary: PublicThomas A Blakelock High School
Secondary: Public-
Blk Swan Kitchen Hub
3420 Rebecca Street, Oakville, ON L6L 6W2 0.12km -
Tipsy Beaver Bar and Grill
3420 Rebecca Street, Oakville, ON L6L 6W2 0.15km -
Kelseys Original Roadhouse
3549 Wyecroft Rd, Oakville, ON L6L 0B7 1.72km
-
Coffeed
3420 Rebecca Street, Oakville, ON L6L 6W2 0.13km -
Tim Horton’s
3480 Superior Court, Oakville, ON L6L 0C4 1.04km -
Tim Hortons
5539 Harvester Road, Burlington, ON L7L 7G4 1.77km
-
Crunch Fitness Burloak
3465 Wyecroft Road, Oakville, ON L6L 0B6 1.93km -
Womens Fitness Clubs of Canada
200-491 Appleby Line, Burlington, ON L7L 2Y1 2.36km -
Tidal CrossFit Bronte
2334 Wyecroft Road, Unit B11, Oakville, ON L6L 6M1 3.16km
-
St George Pharamcy
5295 Lakeshore Road, Ste 5, Burlington, ON L7L 2.08km -
Rexall Pharmaplus
5061 New Street, Burlington, ON L7L 1V1 2.37km -
Shoppers Drug Mart
4524 New Street, Burlington, ON L7L 6B1 2.44km
-
Blk Swan Kitchen Hub
3420 Rebecca Street, Oakville, ON L6L 6W2 0.12km -
Ornina Kebab
3420 Rebecca Street, Unit 20, Oakville, ON L6L 6W2 0.13km -
Nonna's Oven
3420 Rebecca Street, Oakville, ON L6L 6W2 0.15km
-
Riocan Centre Burloak
3543 Wyecroft Road, Oakville, ON L6L 0B6 1.79km -
Hopedale Mall
1515 Rebecca Street, Oakville, ON L6L 5G8 3.88km -
Queenline Centre
1540 North Service Rd W, Oakville, ON L6M 4A1 4.78km
-
Longo's
3455 Wyecroft Rd, Oakville, ON L6L 0B6 1.87km -
Fortinos
5111 New Street, Burlington, ON L7L 1V2 2.18km -
Farm Boy
2441 Lakeshore Road W, Oakville, ON L6L 5V5 2.23km
-
Liquor Control Board of Ontario
5111 New Street, Burlington, ON L7L 1V2 2.13km -
LCBO
3041 Walkers Line, Burlington, ON L5L 5Z6 7.45km -
The Beer Store
396 Elizabeth St, Burlington, ON L7R 2L6 8.17km
-
Petro Canada
845 Burloak Drive, Oakville, ON L6M 4J7 1.61km -
Good Neighbour Garage
3069 Lakeshore Road W, Oakville, ON L6L 1J1 1.66km -
Esso
5539 Harvester Road, Burlington, ON L7L 7G4 1.75km
-
Cineplex Cinemas
3531 Wyecroft Road, Oakville, ON L6L 0B7 1.73km -
Film.Ca Cinemas
171 Speers Road, Unit 25, Oakville, ON L6K 3W8 7.82km -
Cinestarz
460 Brant Street, Unit 3, Burlington, ON L7R 4B6 8.28km
-
Burlington Public Libraries & Branches
676 Appleby Line, Burlington, ON L7L 5Y1 2.61km -
Oakville Public Library
1274 Rebecca Street, Oakville, ON L6L 1Z2 4.72km -
Burlington Public Library
2331 New Street, Burlington, ON L7R 1J4 7km
-
Oakville Trafalgar Memorial Hospital
3001 Hospital Gate, Oakville, ON L6M 0L8 7.77km -
Joseph Brant Hospital
1245 Lakeshore Road, Burlington, ON L7S 0A2 9.23km -
Medichair Halton
549 Bronte Road, Oakville, ON L6L 6S3 2.08km
-
Burloak Waterfront Park
5420 Lakeshore Rd, Burlington ON 1.1km -
Spruce ave
5000 Spruce Ave (Appleby Line), Burlington ON L7L 1G1 2.25km -
Paletta Park
Burlington ON 3.72km
-
RBC Royal Bank
2329 Lakeshore Rd W, Oakville ON L6L 1H2 2.6km -
RBC Royal Bank
3535 New St (Walkers and New), Burlington ON L7N 3W2 4.53km -
TD Canada Trust ATM
2000 Appleby Line, Burlington ON L7L 6M6 4.72km
- 5 bath
- 4 bed
- 3000 sqft
3395 Fox Run Circle, Oakville, Ontario • L6L 6W4 • 1001 - BR Bronte
- 4 bath
- 4 bed
- 2000 sqft
3553 Wilmot Crescent, Oakville, Ontario • L6L 6E5 • 1001 - BR Bronte






















