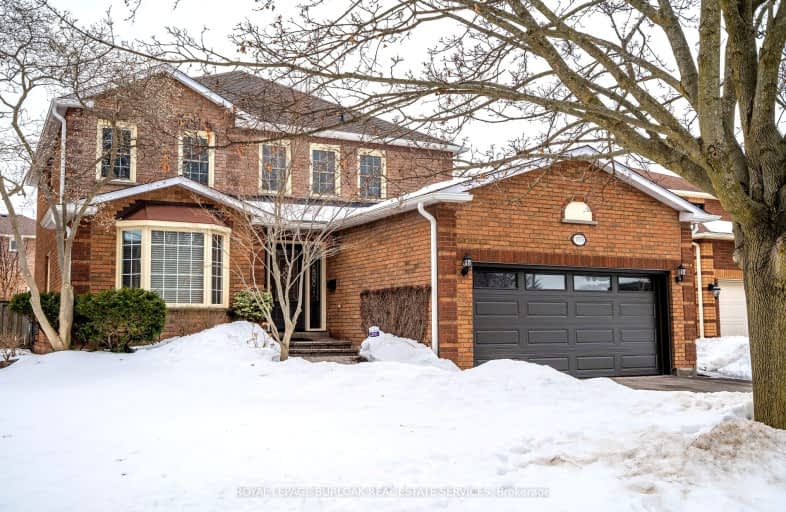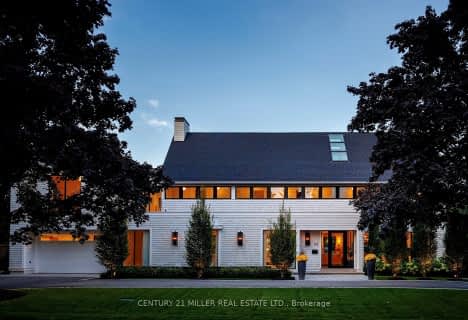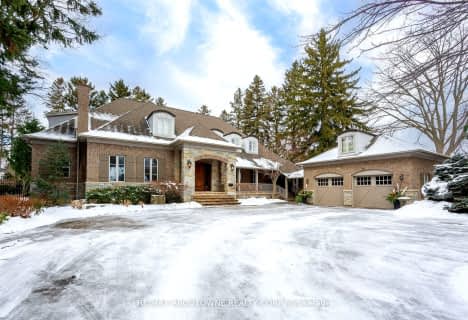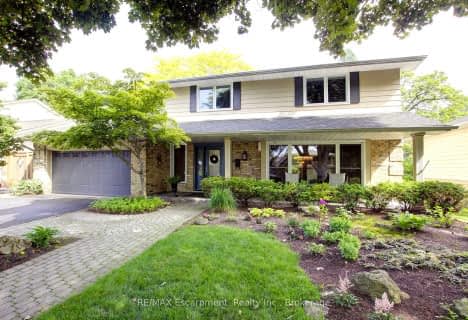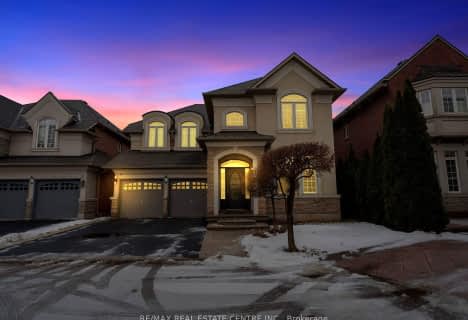Car-Dependent
- Most errands require a car.
Some Transit
- Most errands require a car.
Bikeable
- Some errands can be accomplished on bike.

St Patrick Separate School
Elementary: CatholicAscension Separate School
Elementary: CatholicMohawk Gardens Public School
Elementary: PublicFrontenac Public School
Elementary: PublicSt Dominics Separate School
Elementary: CatholicPineland Public School
Elementary: PublicGary Allan High School - SCORE
Secondary: PublicGary Allan High School - Bronte Creek
Secondary: PublicGary Allan High School - Burlington
Secondary: PublicRobert Bateman High School
Secondary: PublicNelson High School
Secondary: PublicThomas A Blakelock High School
Secondary: Public-
Creek Path Woods
0.54km -
Paletta Park
Burlington ON 3.18km -
Worthington Park
2090 Lakeshore Rd W (Windsor Gate & Lakeshore Rd West), Oakville ON L6L 1G8 3.79km
-
CIBC
4490 Fairview St (Fairview), Burlington ON L7L 5P9 2.77km -
Scotiabank
4049 New St, Burlington ON L7L 1S8 4.01km -
Scotiabank
4011 New St, Burlington ON L7L 1S8 4.13km
- 3 bath
- 4 bed
- 2500 sqft
251 JENNINGS Crescent, Oakville, Ontario • L6L 1W2 • 1001 - BR Bronte
