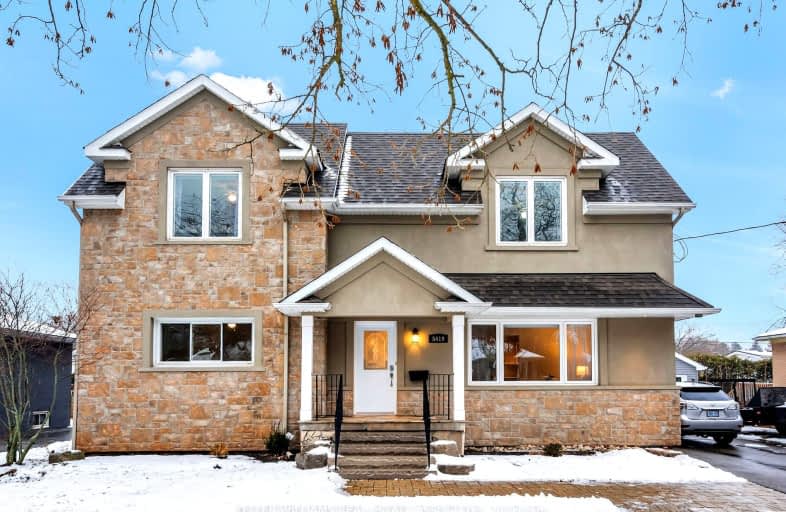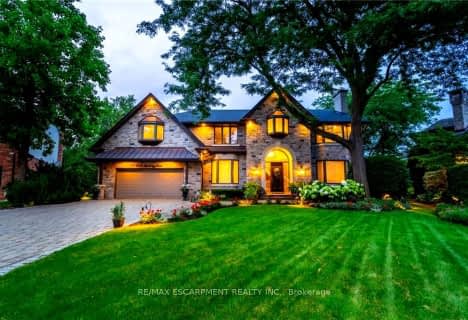Car-Dependent
- Most errands require a car.
Some Transit
- Most errands require a car.
Bikeable
- Some errands can be accomplished on bike.

St Patrick Separate School
Elementary: CatholicPauline Johnson Public School
Elementary: PublicAscension Separate School
Elementary: CatholicMohawk Gardens Public School
Elementary: PublicFrontenac Public School
Elementary: PublicPineland Public School
Elementary: PublicGary Allan High School - SCORE
Secondary: PublicGary Allan High School - Bronte Creek
Secondary: PublicGary Allan High School - Burlington
Secondary: PublicRobert Bateman High School
Secondary: PublicCorpus Christi Catholic Secondary School
Secondary: CatholicNelson High School
Secondary: Public-
Tipsy Beaver Bar and Grill
3420 Rebecca Street, Oakville, ON L6L 6W2 1.16km -
Supreme Bar & Grill
5111 New Street, Burlington, ON L7L 1V2 1.35km -
Loondocks
5111 New Street, Burlington, ON L7L 1V2 1.35km
-
Tim Hortons
5353 Lakeshore Road, Unit 31, Burlington, ON L7L 1C8 0.92km -
Coffeed
3420 Rebecca Street, Oakville, ON L6L 6W2 1.13km -
Ornina Kebab
3420 Rebecca Street, Unit 20, Oakville, ON L6L 6W2 1.13km
-
Womens Fitness Clubs of Canada
200-491 Appleby Line, Burlington, ON L7L 2Y1 1.61km -
Crunch Fitness Burloak
3465 Wyecroft Road, Oakville, ON L6L 0B6 2.76km -
Tidal CrossFit Bronte
2334 Wyecroft Road, Unit B11, Oakville, ON L6L 6M1 4.18km
-
St George Pharamcy
5295 Lakeshore Road, Ste 5, Burlington, ON L7L 1.08km -
Rexall Pharmaplus
5061 New Street, Burlington, ON L7L 1V1 1.58km -
Shoppers Drug Mart
4524 New Street, Burlington, ON L7L 6B1 1.63km
-
Tim Hortons
5353 Lakeshore Road, Unit 31, Burlington, ON L7L 1C8 0.92km -
Napoli Pizza
5291 Lakeshore Road, Burlington, ON L7L 1C7 0.93km -
Blk Swan Kitchen Hub
3420 Rebecca Street, Oakville, ON L6L 6W2 1.12km
-
Riocan Centre Burloak
3543 Wyecroft Road, Oakville, ON L6L 0B6 2.41km -
Hopedale Mall
1515 Rebecca Street, Oakville, ON L6L 5G8 4.8km -
Millcroft Shopping Centre
2000-2080 Appleby Line, Burlington, ON L7L 6M6 5.44km
-
Fortinos
5111 New Street, Burlington, ON L7L 1V2 1.44km -
Longo's
3455 Wyecroft Rd, Oakville, ON L6L 0B6 2.7km -
Farm Boy
2441 Lakeshore Road W, Oakville, ON L6L 5V5 3.03km
-
Liquor Control Board of Ontario
5111 New Street, Burlington, ON L7L 1V2 1.35km -
The Beer Store
396 Elizabeth St, Burlington, ON L7R 2L6 7.28km -
LCBO
3041 Walkers Line, Burlington, ON L5L 5Z6 7.49km
-
Discovery Collision
5135 Fairview Street, Burlington, ON L7L 4W8 1.77km -
Petro Canada
845 Burloak Drive, Oakville, ON L6M 4J7 2.22km -
Good Neighbour Garage
3069 Lakeshore Road W, Oakville, ON L6L 1J1 2.37km
-
Cineplex Cinemas
3531 Wyecroft Road, Oakville, ON L6L 0B7 2.39km -
Cinestarz
460 Brant Street, Unit 3, Burlington, ON L7R 4B6 7.41km -
Encore Upper Canada Place Cinemas
460 Brant St, Unit 3, Burlington, ON L7R 4B6 7.41km
-
Burlington Public Libraries & Branches
676 Appleby Line, Burlington, ON L7L 5Y1 2.07km -
Oakville Public Library
1274 Rebecca Street, Oakville, ON L6L 1Z2 5.63km -
Burlington Public Library
2331 New Street, Burlington, ON L7R 1J4 6.13km
-
Joseph Brant Hospital
1245 Lakeshore Road, Burlington, ON L7S 0A2 8.34km -
Medichair Halton
549 Bronte Road, Oakville, ON L6L 6S3 3.09km -
Acclaim Health
2370 Speers Road, Oakville, ON L6L 5M2 3.76km
-
Fothergill Woods Park
Ontario 0.69km -
Burloak Waterfront Park
5420 Lakeshore Rd, Burlington ON 0.92km -
Spruce ave
5000 Spruce Ave (Appleby Line), Burlington ON L7L 1G1 1.28km
-
TD Bank Financial Group
2221 Lakeshore Rd W (Lakeshore Rd West), Oakville ON L6L 1H1 3.69km -
TD Bank Financial Group
1515 Rebecca St (at 3rd Line), Oakville ON L6L 5G8 4.88km -
TD Canada Trust ATM
1515 Rebecca St, Oakville ON L6L 5G8 4.87km








