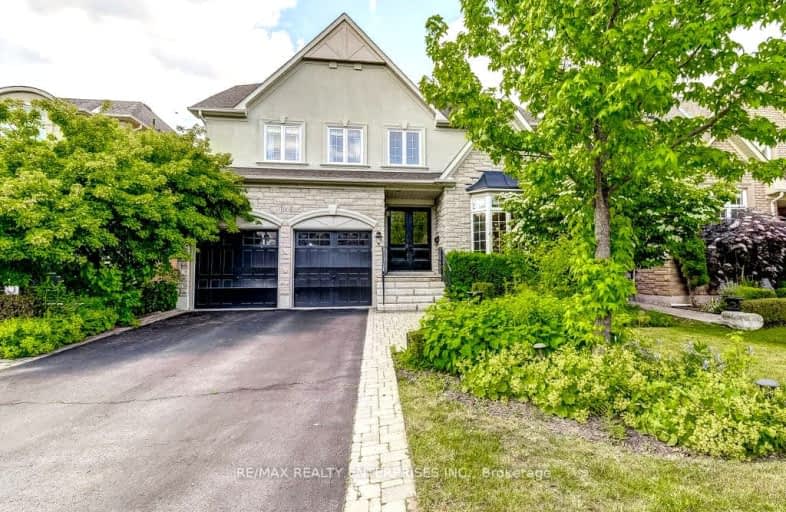Car-Dependent
- Most errands require a car.
Some Transit
- Most errands require a car.
Bikeable
- Some errands can be accomplished on bike.

St Patrick Separate School
Elementary: CatholicAscension Separate School
Elementary: CatholicMohawk Gardens Public School
Elementary: PublicEastview Public School
Elementary: PublicSt Dominics Separate School
Elementary: CatholicPineland Public School
Elementary: PublicGary Allan High School - SCORE
Secondary: PublicGary Allan High School - Burlington
Secondary: PublicRobert Bateman High School
Secondary: PublicAbbey Park High School
Secondary: PublicNelson High School
Secondary: PublicThomas A Blakelock High School
Secondary: Public-
Blk Swan Kitchen Hub
3420 Rebecca Street, Oakville, ON L6L 6W2 1.21km -
Tipsy Beaver Bar and Grill
3420 Rebecca Street, Oakville, ON L6L 6W2 1.23km -
Mehfill Indian Cuisine
3420 Rebecca Street, Unit A, Oakville, ON L6L 6W2 1.24km
-
Coffeed
3420 Rebecca Street, Oakville, ON L6L 6W2 1.22km -
Ornina Kebab
3420 Rebecca Street, Unit 20, Oakville, ON L6L 6W2 1.22km -
Tim Hortons
5353 Lakeshore Road, Unit 31, Burlington, ON L7L 1C8 1.46km
-
Womens Fitness Clubs of Canada
200-491 Appleby Line, Burlington, ON L7L 2Y1 2.83km -
Crunch Fitness Burloak
3465 Wyecroft Road, Oakville, ON L6L 0B6 3.1km -
Tidal CrossFit Bronte
2334 Wyecroft Road, Unit B11, Oakville, ON L6L 6M1 3.89km
-
St George Pharamcy
5295 Lakeshore Road, Ste 5, Burlington, ON L7L 1.81km -
Rexall Pharmaplus
5061 New Street, Burlington, ON L7L 1V1 2.79km -
Shoppers Drug Mart
4524 New Street, Burlington, ON L7L 6B1 2.83km
-
Funky Thai 2 Go
3414-3420 Rebecca Street, Oakville, ON L6L 6W2 1.23km -
Blk Swan Kitchen Hub
3420 Rebecca Street, Oakville, ON L6L 6W2 1.21km -
Ornina Kebab
3420 Rebecca Street, Unit 20, Oakville, ON L6L 6W2 1.22km
-
Riocan Centre Burloak
3543 Wyecroft Road, Oakville, ON L6L 0B6 3.02km -
Hopedale Mall
1515 Rebecca Street, Oakville, ON L6L 5G8 3.99km -
Queenline Centre
1540 North Service Rd W, Oakville, ON L6M 4A1 5.44km
-
Farm Boy
2441 Lakeshore Road W, Oakville, ON L6L 5V5 2.11km -
Denningers Foods of the World
2400 Lakeshore Road W, Oakville, ON L6L 1H7 2.19km -
Fortinos
5111 New Street, Burlington, ON L7L 1V2 2.67km
-
Liquor Control Board of Ontario
5111 New Street, Burlington, ON L7L 1V2 2.57km -
The Beer Store
396 Elizabeth St, Burlington, ON L7R 2L6 8.33km -
LCBO
3041 Walkers Line, Burlington, ON L5L 5Z6 8.57km
-
Good Neighbour Garage
3069 Lakeshore Road W, Oakville, ON L6L 1J1 1.42km -
7-Eleven
2267 Lakeshore Rd W, Oakville, ON L6L 1H1 2.69km -
Petro Canada
845 Burloak Drive, Oakville, ON L6M 4J7 2.84km
-
Cineplex Cinemas
3531 Wyecroft Road, Oakville, ON L6L 0B7 2.96km -
Film.Ca Cinemas
171 Speers Road, Unit 25, Oakville, ON L6K 3W8 8.06km -
Cinestarz
460 Brant Street, Unit 3, Burlington, ON L7R 4B6 8.48km
-
Burlington Public Libraries & Branches
676 Appleby Line, Burlington, ON L7L 5Y1 3.3km -
Oakville Public Library
1274 Rebecca Street, Oakville, ON L6L 1Z2 4.78km -
Burlington Public Library
2331 New Street, Burlington, ON L7R 1J4 7.21km
-
Oakville Trafalgar Memorial Hospital
3001 Hospital Gate, Oakville, ON L6M 0L8 8.77km -
Joseph Brant Hospital
1245 Lakeshore Road, Burlington, ON L7S 0A2 9.37km -
Medichair Halton
549 Bronte Road, Oakville, ON L6L 6S3 2.81km
-
Burloak Waterfront Park
5420 Lakeshore Rd, Burlington ON 0.32km -
South Shell Park
0.32km -
Shell Gas
Lakeshore Blvd (Great Lakes Drive), Oakville ON 0.42km
-
Cibc ATM
5600 Mainway, BURLINGTON ON L7L 6C4 4.34km -
RBC Royal Bank
3535 New St (Walkers and New), Burlington ON L7N 3W2 4.81km -
TD Bank Financial Group
2993 Westoak Trails Blvd (at Bronte Rd.), Oakville ON L6M 5E4 6.64km
- 7 bath
- 5 bed
- 3500 sqft
137 Spring Azure Crescent, Oakville, Ontario • L6L 6V8 • Bronte West
- 4 bath
- 7 bed
- 3500 sqft
3175 Lakeshore Road West, Oakville, Ontario • L6L 1J7 • Bronte West






