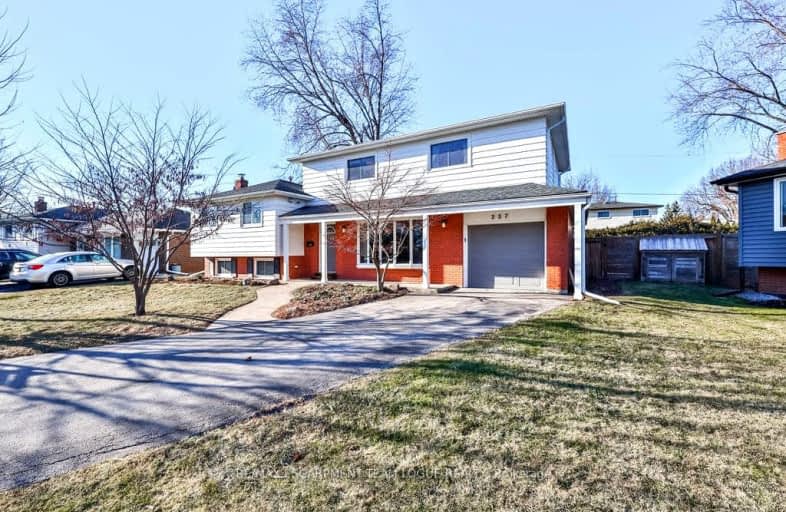Car-Dependent
- Most errands require a car.
47
/100
Some Transit
- Most errands require a car.
42
/100
Bikeable
- Some errands can be accomplished on bike.
56
/100

St Patrick Separate School
Elementary: Catholic
0.98 km
Ascension Separate School
Elementary: Catholic
1.12 km
Mohawk Gardens Public School
Elementary: Public
0.87 km
Frontenac Public School
Elementary: Public
1.43 km
St Dominics Separate School
Elementary: Catholic
2.84 km
Pineland Public School
Elementary: Public
1.45 km
Gary Allan High School - SCORE
Secondary: Public
4.35 km
Gary Allan High School - Bronte Creek
Secondary: Public
5.13 km
Gary Allan High School - Burlington
Secondary: Public
5.08 km
Robert Bateman High School
Secondary: Public
1.32 km
Corpus Christi Catholic Secondary School
Secondary: Catholic
4.51 km
Nelson High School
Secondary: Public
3.26 km
-
Burloak Waterfront Park
5420 Lakeshore Rd, Burlington ON 0.88km -
Shell Gas
Lakeshore Blvd (Great Lakes Drive), Oakville ON 1.12km -
Lampman Park
Lampman Ave, Burlington ON 3.74km
-
President's Choice Financial ATM
5111 New St, Burlington ON L7L 1V2 1.71km -
TD Bank Financial Group
2221 Lakeshore Rd W (Lakeshore Rd West), Oakville ON L6L 1H1 3.38km -
RBC Royal Bank
732 Walkers Line, Burlington ON L7N 2E9 4.06km



