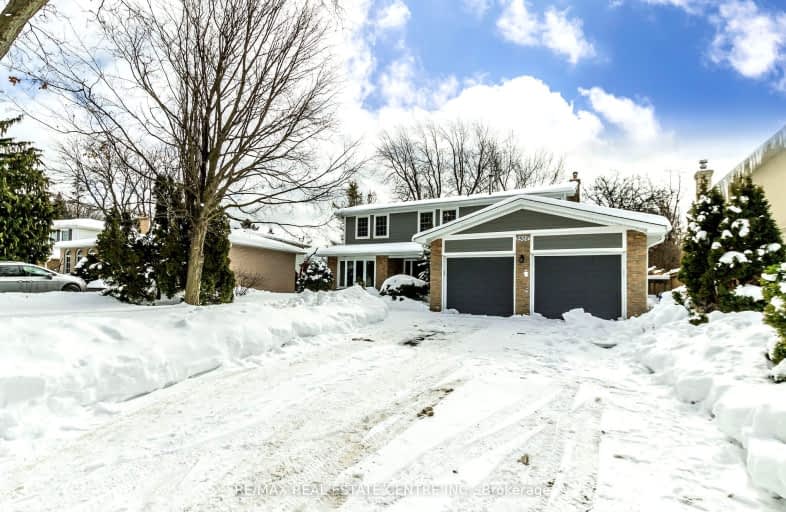Car-Dependent
- Most errands require a car.
Some Transit
- Most errands require a car.
Bikeable
- Some errands can be accomplished on bike.

Mohawk Gardens Public School
Elementary: PublicGladys Speers Public School
Elementary: PublicSt Joseph's School
Elementary: CatholicEastview Public School
Elementary: PublicSt Bernadette Separate School
Elementary: CatholicSt Dominics Separate School
Elementary: CatholicRobert Bateman High School
Secondary: PublicAbbey Park High School
Secondary: PublicNelson High School
Secondary: PublicGarth Webb Secondary School
Secondary: PublicSt Ignatius of Loyola Secondary School
Secondary: CatholicThomas A Blakelock High School
Secondary: Public-
Creek Path Woods
2.44km -
Wind Rush Park
Oakville ON 4.2km -
Spruce ave
5000 Spruce Ave (Appleby Line), Burlington ON L7L 1G1 4.25km
-
Scotiabank
5385 Lakeshore Rd, Burlington ON L7L 1C8 3.69km -
Scotiabank
1500 Upper Middle Rd W (3rd Line), Oakville ON L6M 3G3 4.22km -
TD Bank Financial Group
2000 Appleby Line (Upper Middle Rd), Burlington ON L7L 6M6 5.26km
- 3 bath
- 4 bed
- 3000 sqft
2103 Brays Lane, Oakville, Ontario • L6M 2T2 • 1007 - GA Glen Abbey
- 6 bath
- 5 bed
- 2500 sqft
2408 Edward Leaver Trail, Oakville, Ontario • L6M 4G3 • 1007 - GA Glen Abbey
- 4 bath
- 4 bed
- 2500 sqft
1361 Yellow Rose Circle, Oakville, Ontario • L6M 5L3 • 1007 - GA Glen Abbey
- 5 bath
- 4 bed
- 3000 sqft
3395 Fox Run Circle, Oakville, Ontario • L6L 6W4 • 1001 - BR Bronte






















