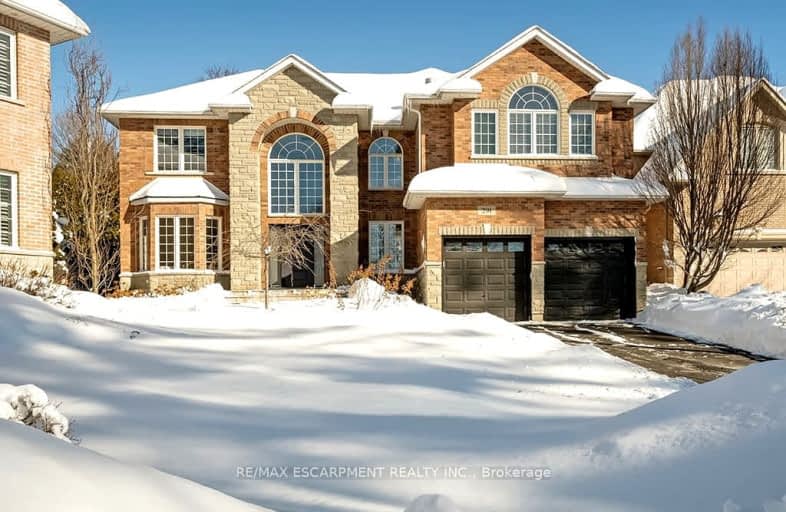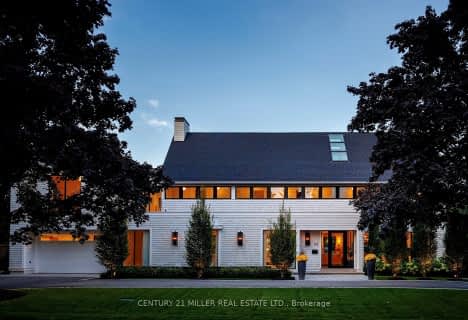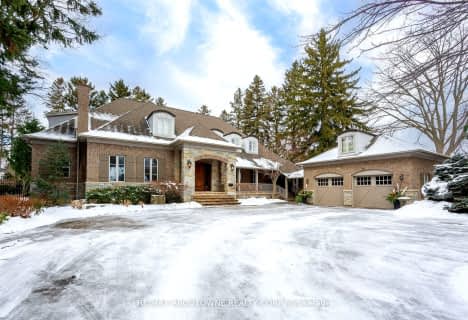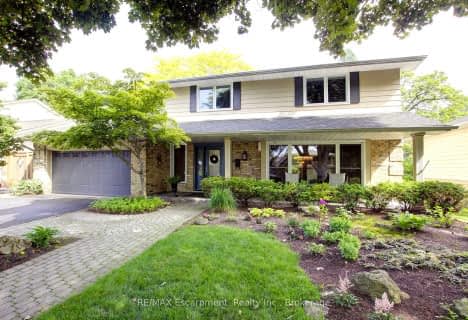Car-Dependent
- Most errands require a car.
Some Transit
- Most errands require a car.
Somewhat Bikeable
- Most errands require a car.

Ryerson Public School
Elementary: PublicSt Raphaels Separate School
Elementary: CatholicPauline Johnson Public School
Elementary: PublicFrontenac Public School
Elementary: PublicJohn T Tuck Public School
Elementary: PublicPineland Public School
Elementary: PublicGary Allan High School - SCORE
Secondary: PublicGary Allan High School - Bronte Creek
Secondary: PublicGary Allan High School - Burlington
Secondary: PublicRobert Bateman High School
Secondary: PublicAssumption Roman Catholic Secondary School
Secondary: CatholicNelson High School
Secondary: Public-
Spruce ave
5000 Spruce Ave (Appleby Line), Burlington ON L7L 1G1 1.52km -
Sioux Lookout Park
3252 Lakeshore Rd E, Burlington ON 2.15km -
Creek Path Woods
3.45km
-
Scotiabank
4049 New St, Burlington ON L7L 1S8 0.88km -
National Bank
3315 Fairview St, Burlington ON L7N 3N9 2.29km -
Scotiabank
5385 Lakeshore Rd, Burlington ON L7L 1C8 2.65km






















