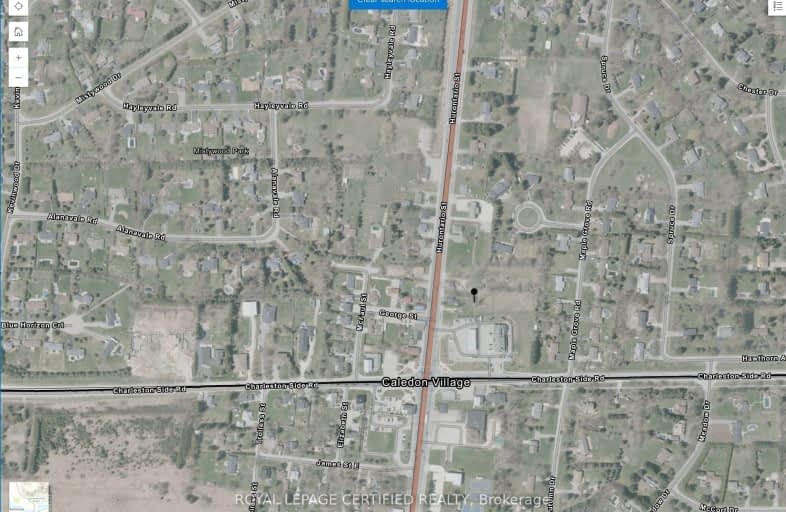
Video Tour
Car-Dependent
- Most errands require a car.
35
/100
Somewhat Bikeable
- Most errands require a car.
26
/100

Alton Public School
Elementary: Public
5.51 km
Belfountain Public School
Elementary: Public
8.27 km
Princess Margaret Public School
Elementary: Public
9.61 km
Erin Public School
Elementary: Public
11.14 km
Caledon Central Public School
Elementary: Public
1.55 km
Island Lake Public School
Elementary: Public
9.25 km
Dufferin Centre for Continuing Education
Secondary: Public
11.21 km
Acton District High School
Secondary: Public
24.41 km
Erin District High School
Secondary: Public
10.80 km
Robert F Hall Catholic Secondary School
Secondary: Catholic
10.89 km
Westside Secondary School
Secondary: Public
11.35 km
Orangeville District Secondary School
Secondary: Public
10.93 km
-
Belfountain Conservation Area
Caledon ON L0N 1C0 7.52km -
Every Kids Park
Orangeville ON 9.36km -
EveryKids Park
Orangeville ON 9.76km
-
RBC Royal Bank
489 Broadway Ave (Mill Street), Orangeville ON L9W 1J9 10.25km -
BMO Bank of Montreal
274 Broadway (Broadway / center), Orangeville ON L9W 1L1 10.66km -
TD Canada Trust Branch and ATM
125 Main St, Erin ON N0B 1T0 11.4km

