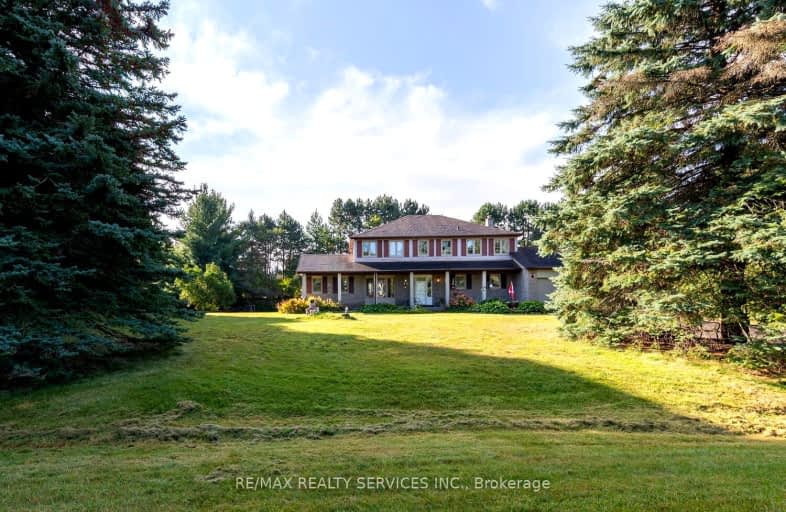Car-Dependent
- Most errands require a car.
Somewhat Bikeable
- Most errands require a car.

Alton Public School
Elementary: PublicBelfountain Public School
Elementary: PublicPrincess Margaret Public School
Elementary: PublicErin Public School
Elementary: PublicCaledon Central Public School
Elementary: PublicIsland Lake Public School
Elementary: PublicDufferin Centre for Continuing Education
Secondary: PublicErin District High School
Secondary: PublicRobert F Hall Catholic Secondary School
Secondary: CatholicWestside Secondary School
Secondary: PublicOrangeville District Secondary School
Secondary: PublicGeorgetown District High School
Secondary: Public-
Ken Whillans Resource Mgmt Area
16026 Hurontario St, Caledon Village ON L7C 2C5 6.03km -
Belfountain Conservation Area
Caledon ON L0N 1C0 7.65km -
Island Lake Conservation Area
673067 Hurontario St S, Orangeville ON L9W 2Y9 11.36km
-
Scotiabank
250 Centennial Rd, Orangeville ON L9W 5K2 11.13km -
Scotiabank
97 1st St, Orangeville ON L9W 2E8 11.51km -
RBC Royal Bank
489 Broadway, Orangeville ON L9W 0A4 12.29km
- 3 bath
- 4 bed
18555 Hurontario Street East, Caledon, Ontario • L7K 0X8 • Caledon Village





