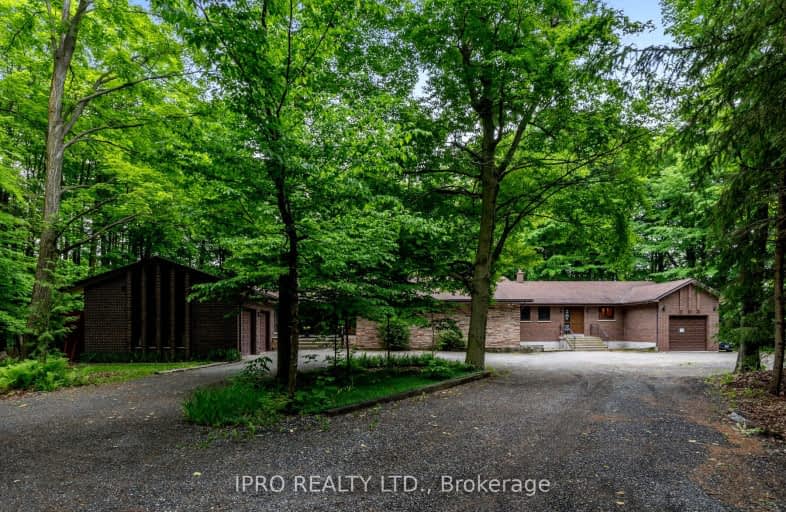Car-Dependent
- Almost all errands require a car.
0
/100
Somewhat Bikeable
- Most errands require a car.
26
/100

Alton Public School
Elementary: Public
4.94 km
St Peter Separate School
Elementary: Catholic
7.60 km
Princess Margaret Public School
Elementary: Public
6.81 km
Parkinson Centennial School
Elementary: Public
7.53 km
Caledon Central Public School
Elementary: Public
3.07 km
Island Lake Public School
Elementary: Public
6.28 km
Dufferin Centre for Continuing Education
Secondary: Public
8.42 km
Acton District High School
Secondary: Public
26.91 km
Erin District High School
Secondary: Public
12.50 km
Robert F Hall Catholic Secondary School
Secondary: Catholic
12.44 km
Westside Secondary School
Secondary: Public
8.92 km
Orangeville District Secondary School
Secondary: Public
8.10 km
-
EveryKids Park
Orangeville ON 7.12km -
Kay Cee Gardens
26 Bythia St (btwn Broadway and York St), Orangeville ON L9W 2S1 7.5km -
Glen Haffy Conservation Area
19245 Airport Rd, Caledon East ON L7K 2K4 7.45km
-
RBC Royal Bank
489 Broadway Ave (Mill Street), Orangeville ON L9W 1J9 7.43km -
Scotiabank
268 Broadway, Orangeville ON L9W 1K9 7.85km -
Scotiabank
85 5th Ave, Orangeville ON L9W 5B7 7.89km


