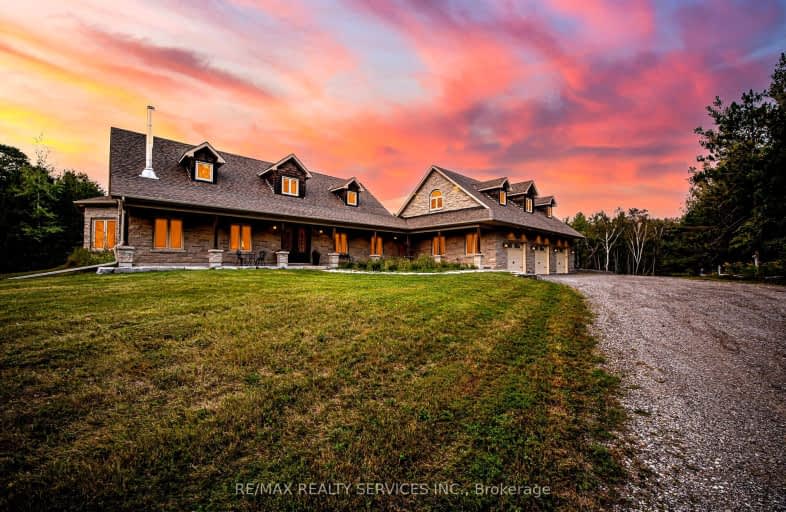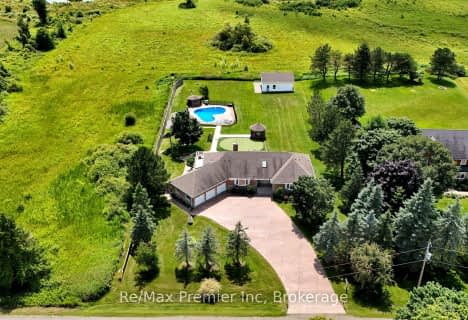Car-Dependent
- Almost all errands require a car.
0
/100
Somewhat Bikeable
- Most errands require a car.
26
/100

Alton Public School
Elementary: Public
7.18 km
Belfountain Public School
Elementary: Public
11.48 km
Princess Margaret Public School
Elementary: Public
8.77 km
Caledon Central Public School
Elementary: Public
2.03 km
Island Lake Public School
Elementary: Public
7.99 km
St Cornelius School
Elementary: Catholic
9.02 km
Dufferin Centre for Continuing Education
Secondary: Public
10.35 km
Erin District High School
Secondary: Public
13.89 km
St Thomas Aquinas Catholic Secondary School
Secondary: Catholic
21.61 km
Robert F Hall Catholic Secondary School
Secondary: Catholic
10.16 km
Westside Secondary School
Secondary: Public
11.12 km
Orangeville District Secondary School
Secondary: Public
9.97 km
-
Caledon Village Fairgrounds
Caledon Village ON 3.47km -
Island Lake Conservation Area
673067 Hurontario St S, Orangeville ON L9W 2Y9 10.01km -
Belfountain Conservation Area
Caledon ON L0N 1C0 10.72km
-
TD Canada Trust Branch and ATM
150 1st St, Orangeville ON L9W 3T7 10.33km -
TD Bank Financial Group
Riddell Rd, Orangeville ON 10.65km -
RBC Royal Bank
489 Broadway, Orangeville ON L9W 0A4 11.49km




