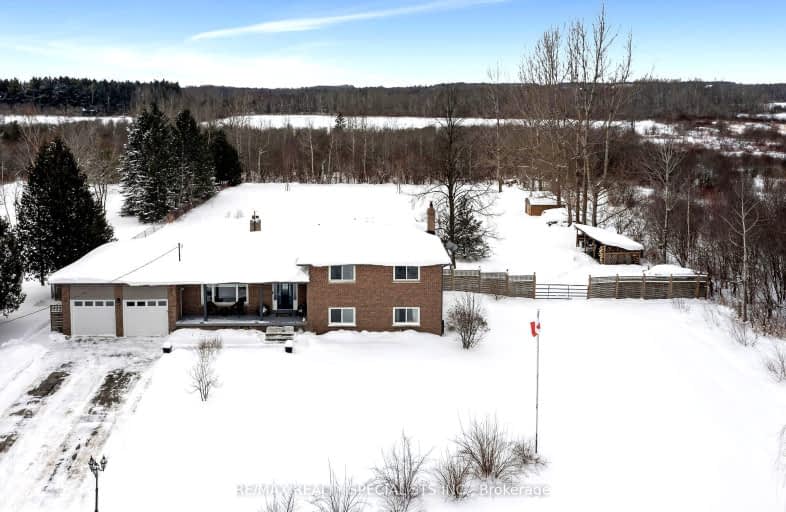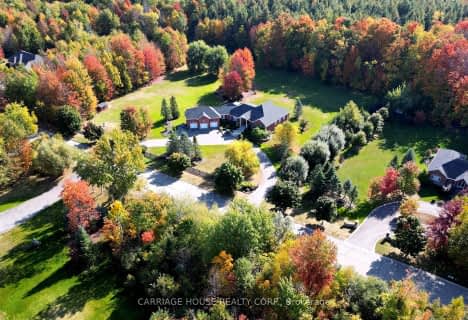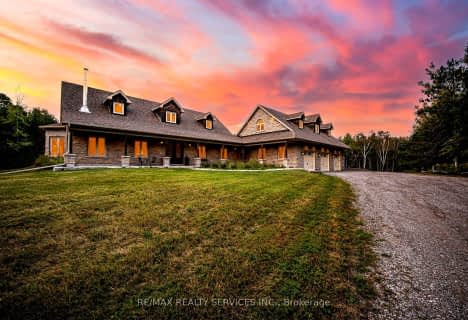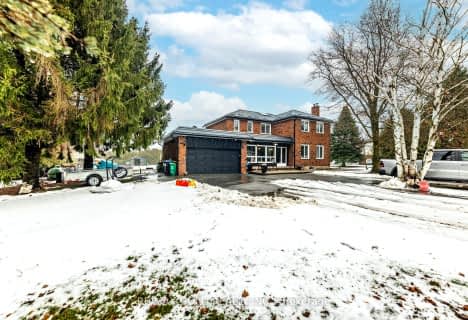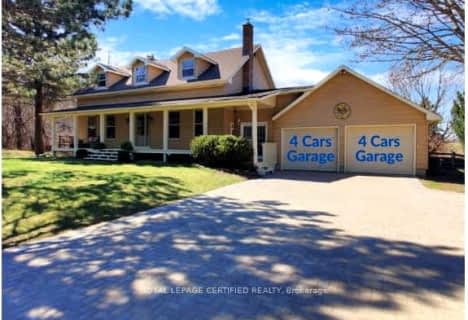Car-Dependent
- Almost all errands require a car.
Somewhat Bikeable
- Most errands require a car.

Alton Public School
Elementary: PublicAdjala Central Public School
Elementary: PublicPrincess Margaret Public School
Elementary: PublicCaledon Central Public School
Elementary: PublicIsland Lake Public School
Elementary: PublicSt Cornelius School
Elementary: CatholicDufferin Centre for Continuing Education
Secondary: PublicErin District High School
Secondary: PublicSt Thomas Aquinas Catholic Secondary School
Secondary: CatholicRobert F Hall Catholic Secondary School
Secondary: CatholicWestside Secondary School
Secondary: PublicOrangeville District Secondary School
Secondary: Public-
Raeburn's Corners
Caledon ON 6.22km -
Idlewylde Park
Orangeville ON L9W 2B1 9.57km -
Hockley Valley Provincial Nature Reserve
Hockley Rd 7, Mono ON 9.94km
-
Meridian Credit Union ATM
190 Broadway, Orangeville ON L9W 1K3 10.06km -
Scotiabank
268 Broadway, Orangeville ON L9W 1K9 10.54km -
Scotiabank
25 Toronto St N, Orangeville ON L9W 1K8 10.57km
