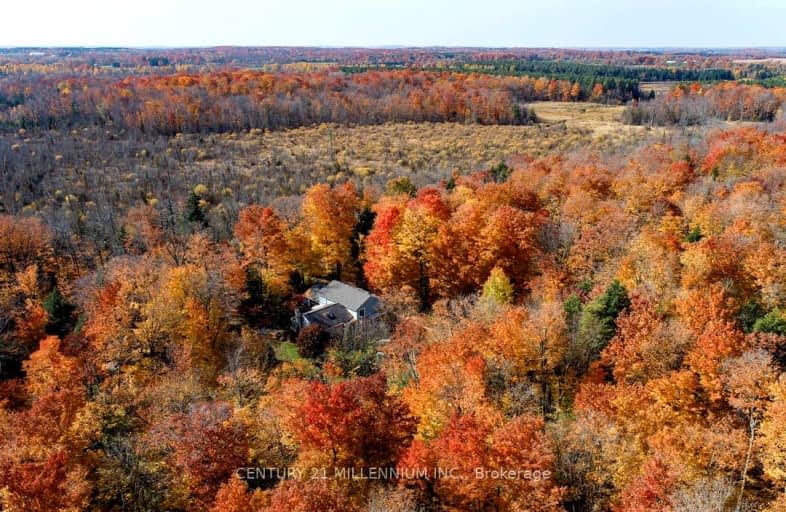Car-Dependent
- Almost all errands require a car.
3
/100
Somewhat Bikeable
- Most errands require a car.
26
/100

Alton Public School
Elementary: Public
11.12 km
Adjala Central Public School
Elementary: Public
12.36 km
Caledon East Public School
Elementary: Public
10.07 km
Caledon Central Public School
Elementary: Public
5.93 km
Island Lake Public School
Elementary: Public
9.42 km
St Cornelius School
Elementary: Catholic
7.45 km
Dufferin Centre for Continuing Education
Secondary: Public
11.97 km
Erin District High School
Secondary: Public
18.14 km
St Thomas Aquinas Catholic Secondary School
Secondary: Catholic
17.42 km
Robert F Hall Catholic Secondary School
Secondary: Catholic
9.35 km
Westside Secondary School
Secondary: Public
13.36 km
Orangeville District Secondary School
Secondary: Public
11.51 km
-
Leisuretime Trailer Park
7.76km -
Caledon East Park
Caledon East ON L7C 1G6 9.4km -
Hockley Valley Provincial Nature Reserve
Hockley Rd 7, Mono ON 9.97km
-
TD Canada Trust Branch and ATM
150 1st St, Orangeville ON L9W 3T7 11.52km -
TD Bank Financial Group
Riddell Rd, Orangeville ON 13.01km -
RBC Royal Bank
2 Queen St S (mill street), Tottenham ON L0G 1W0 16.58km


