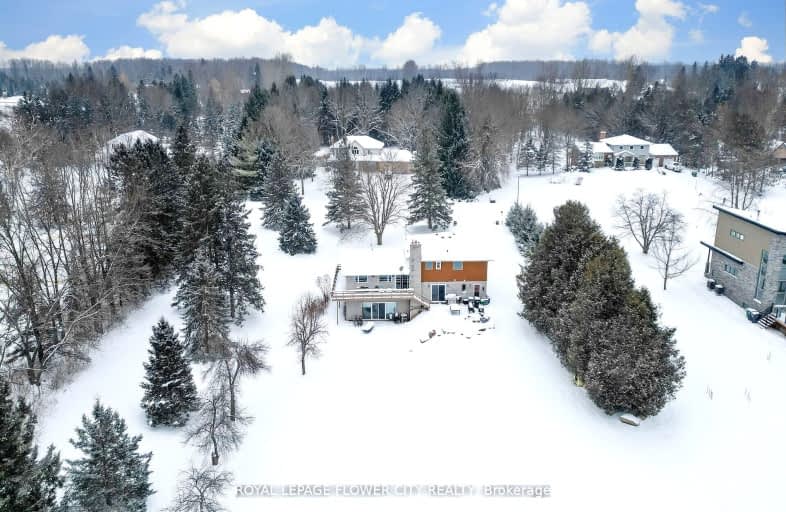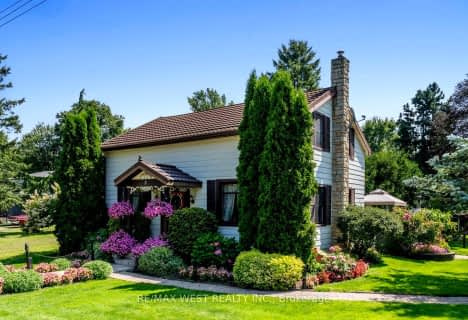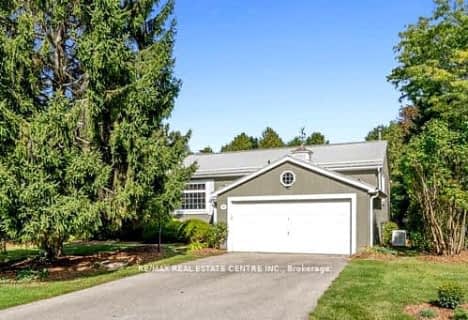Car-Dependent
- Almost all errands require a car.
Somewhat Bikeable
- Almost all errands require a car.

Adjala Central Public School
Elementary: PublicCaledon East Public School
Elementary: PublicCaledon Central Public School
Elementary: PublicPalgrave Public School
Elementary: PublicIsland Lake Public School
Elementary: PublicSt Cornelius School
Elementary: CatholicDufferin Centre for Continuing Education
Secondary: PublicErin District High School
Secondary: PublicSt Thomas Aquinas Catholic Secondary School
Secondary: CatholicRobert F Hall Catholic Secondary School
Secondary: CatholicWestside Secondary School
Secondary: PublicOrangeville District Secondary School
Secondary: Public-
The James Mccarty Pub
16832-16998 Airport Road, Caledon, ON L7C 2W9 7.44km -
Fionn MacCool's Irish Pub
75 Fourth Avenue, Orangeville, ON L9W 1G7 11.68km -
Fionn MacCool's
111-115 Highway 24, Orangeville, ON L9W 5E8 11.65km
-
Starbucks
19854 Airport Road, Caledon, ON L7K 0A1 2.54km -
Tim Hortons
5960 Highway 9, Orangeville, ON L9W 3T5 2.66km -
McDonald's
18423 Hurontario Street, Caledon, ON L7K 0Y4 8.77km
-
Rolling Hills Pharmacy
140 Rolling Hills Drive, Orangeville, ON L9W 4X8 10.12km -
IDA Headwaters Pharmacy
170 Lakeview Court, Orangeville, ON L9W 5J7 11km -
Zehrs
50 4th Avenue, Orangeville, ON L9W 1L0 11.62km
-
The Kitchen at Mono Mills
19834 Airport Road, Caledon, ON L7K 0A1 2.42km -
Momo's Pizza
9710 Highway 9, Caledon, ON L0N 1P0 7.23km -
The Vista by Chef Denis
20706 Heart Lake Road, Mount Alverno Luxury Resorts, Caledon, ON L7K 2A2 7.27km
-
Orangeville Mall
150 First Street, Orangeville, ON L9W 3T7 12.39km -
Trinity Common Mall
210 Great Lakes Drive, Brampton, ON L6R 2K7 26.48km -
Centennial Mall
227 Vodden Street E, Brampton, ON L6V 1N2 29.68km
-
Zehrs
50 4th Avenue, Orangeville, ON L9W 1L0 11.62km -
Harmony Whole Foods Market
163 First Street, Unit A, Orangeville, ON L9W 3J8 12.34km -
Jim & Lee-Anne's No Frills
90 C Line, Orangeville, ON L9W 4X5 14.33km
-
Hockley General Store and Restaurant
994227 Mono Adjala Townline, Mono, ON L9W 2Z2 10.17km -
LCBO
170 Sandalwood Pky E, Brampton, ON L6Z 1Y5 25.76km -
LCBO
8260 Highway 27, York Regional Municipality, ON L4H 0R9 29.24km
-
Dr HVAC
1-215 Advance Boulevard, Brampton, ON L6T 4V9 33.54km -
The Fireside Group
71 Adesso Drive, Unit 2, Vaughan, ON L4K 3C7 37.78km -
MH Heating and Cooling Solutions
Mississauga, ON L5M 5S3 43.73km
-
Landmark Cinemas 7 Bolton
194 McEwan Drive E, Caledon, ON L7E 4E5 20.51km -
Imagine Cinemas Alliston
130 Young Street W, Alliston, ON L9R 1P8 24.52km -
SilverCity Brampton Cinemas
50 Great Lakes Drive, Brampton, ON L6R 2K7 26.3km
-
Orangeville Public Library
1 Mill Street, Orangeville, ON L9W 2M2 12.08km -
Caledon Public Library
150 Queen Street S, Bolton, ON L7E 1E3 18.01km -
Brampton Library, Springdale Branch
10705 Bramalea Rd, Brampton, ON L6R 0C1 24.24km
-
Headwaters Health Care Centre
100 Rolling Hills Drive, Orangeville, ON L9W 4X9 10.2km -
Brampton Civic Hospital
2100 Bovaird Drive, Brampton, ON L6R 3J7 26.35km -
William Osler Hospital
Bovaird Drive E, Brampton, ON 26.34km
-
Glen Haffy Conservation Area
19245 Airport Rd, Caledon East ON L7K 2K4 0.73km -
Leisuretime Trailer Park
6.29km -
Palgrave Conservation Area
7.61km
-
TD Bank Financial Group
9710 Hwy 9, Palgrave ON L0N 1P0 7.07km -
CIBC
15968 Airport Rd, Caledon East ON L7C 1E8 9.42km -
CIBC
17 Townline, Orangeville ON L9W 3R4 11.35km











