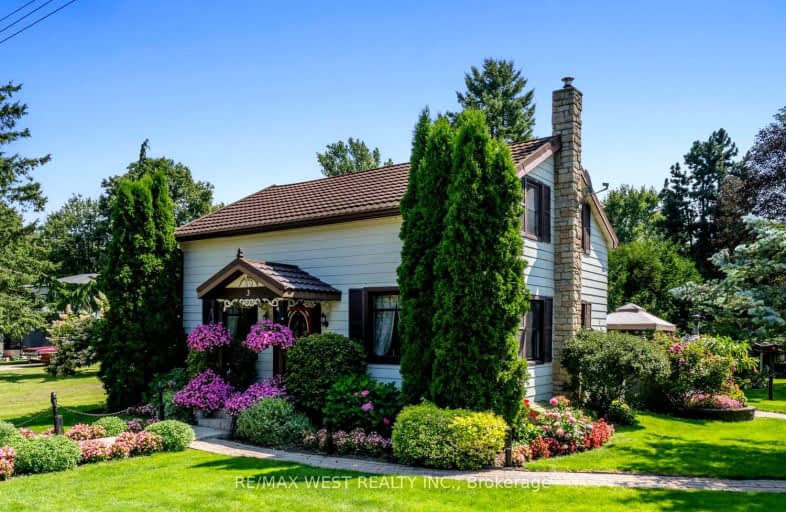Car-Dependent
- Almost all errands require a car.
10
/100
Somewhat Bikeable
- Almost all errands require a car.
4
/100

Adjala Central Public School
Elementary: Public
9.93 km
Caledon East Public School
Elementary: Public
12.19 km
Princess Margaret Public School
Elementary: Public
10.48 km
Caledon Central Public School
Elementary: Public
8.19 km
Island Lake Public School
Elementary: Public
9.17 km
St Cornelius School
Elementary: Catholic
9.26 km
Dufferin Centre for Continuing Education
Secondary: Public
11.63 km
Erin District High School
Secondary: Public
20.09 km
St Thomas Aquinas Catholic Secondary School
Secondary: Catholic
16.16 km
Robert F Hall Catholic Secondary School
Secondary: Catholic
11.35 km
Westside Secondary School
Secondary: Public
13.33 km
Orangeville District Secondary School
Secondary: Public
11.16 km
-
Glen Haffy Conservation Area
19245 Airport Rd, Caledon East ON L7K 2K4 1.36km -
Leisuretime Trailer Park
7.1km -
Hockley Valley Provincial Nature Reserve
Hockley Rd 7, Mono ON 7.91km
-
TD Bank Financial Group
9710 Hwy 9, Palgrave ON L0N 1P0 7.84km -
CIBC
17 Townline, Orangeville ON L9W 3R4 10.1km -
President's Choice Financial ATM
50 4th Ave, Orangeville ON L9W 1L0 10.27km


