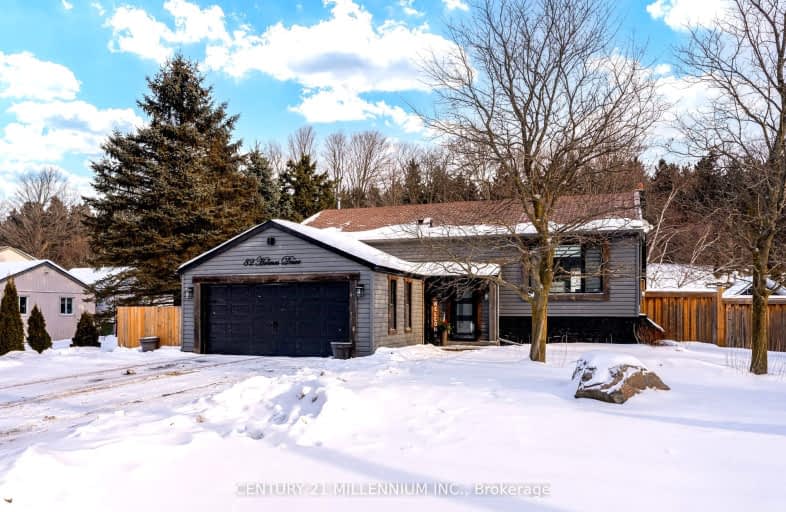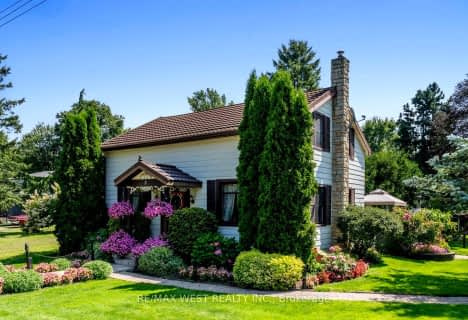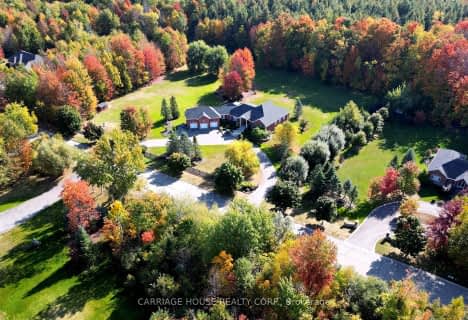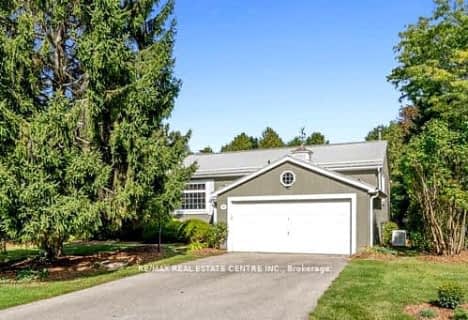
Car-Dependent
- Almost all errands require a car.
Somewhat Bikeable
- Most errands require a car.

Adjala Central Public School
Elementary: PublicCaledon East Public School
Elementary: PublicCaledon Central Public School
Elementary: PublicPalgrave Public School
Elementary: PublicIsland Lake Public School
Elementary: PublicSt Cornelius School
Elementary: CatholicDufferin Centre for Continuing Education
Secondary: PublicErin District High School
Secondary: PublicSt Thomas Aquinas Catholic Secondary School
Secondary: CatholicRobert F Hall Catholic Secondary School
Secondary: CatholicWestside Secondary School
Secondary: PublicOrangeville District Secondary School
Secondary: Public-
Leisuretime Trailer Park
6.54km -
Warden's Park
Mono ON 6.92km -
Hockley Valley Provincial Nature Reserve
Hockley Rd 7, Mono ON 8.15km
-
President's Choice Financial ATM
50 4th Ave, Orangeville ON L9W 1L0 10.81km -
Scotiabank
85 5th Ave, Orangeville ON L9W 5B7 10.88km -
TD Bank Financial Group
89 Broadway, Orangeville ON L9W 1K2 11.21km










