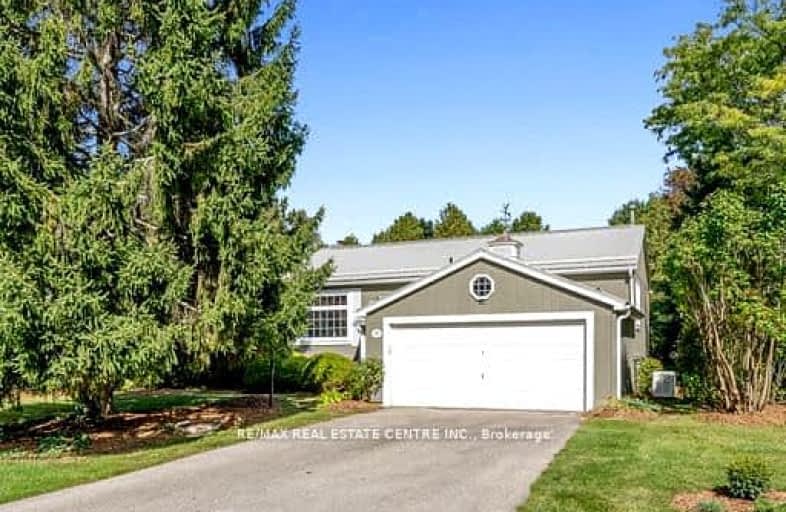Car-Dependent
- Almost all errands require a car.
7
/100
Somewhat Bikeable
- Almost all errands require a car.
11
/100

Adjala Central Public School
Elementary: Public
9.81 km
Caledon East Public School
Elementary: Public
12.03 km
Caledon Central Public School
Elementary: Public
8.34 km
Palgrave Public School
Elementary: Public
10.28 km
Island Lake Public School
Elementary: Public
9.52 km
St Cornelius School
Elementary: Catholic
9.06 km
Dufferin Centre for Continuing Education
Secondary: Public
11.98 km
Erin District High School
Secondary: Public
20.32 km
St Thomas Aquinas Catholic Secondary School
Secondary: Catholic
15.84 km
Robert F Hall Catholic Secondary School
Secondary: Catholic
11.17 km
Westside Secondary School
Secondary: Public
13.68 km
Orangeville District Secondary School
Secondary: Public
11.50 km
-
Every Kids Park
Orangeville ON 11.23km -
Caledon East Park
Caledon East ON L7C 1G6 11.26km -
Island Lake Conservation Area
673067 Hurontario St S, Orangeville ON L9W 2Y9 11.36km
-
TD Bank Financial Group
89 Broadway, Orangeville ON L9W 1K2 11.01km -
RBC Royal Bank
489 Broadway Ave (Mill Street), Orangeville ON L9W 1J9 11.12km -
Scotiabank
97 1st St, Orangeville ON L9W 2E8 11.19km


