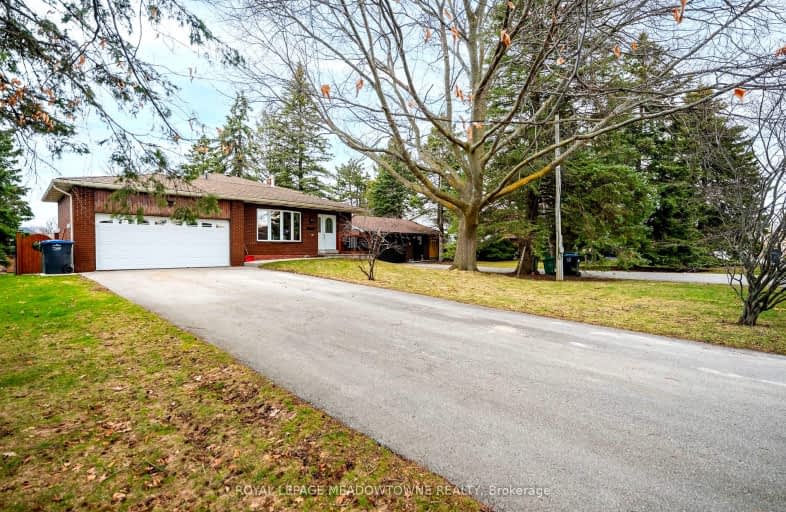Car-Dependent
- Almost all errands require a car.
10
/100
Somewhat Bikeable
- Almost all errands require a car.
7
/100

Adjala Central Public School
Elementary: Public
9.64 km
Princess Margaret Public School
Elementary: Public
10.54 km
Caledon Central Public School
Elementary: Public
8.47 km
Palgrave Public School
Elementary: Public
10.65 km
Island Lake Public School
Elementary: Public
9.22 km
St Cornelius School
Elementary: Catholic
9.47 km
Dufferin Centre for Continuing Education
Secondary: Public
11.66 km
Erin District High School
Secondary: Public
20.35 km
St Thomas Aquinas Catholic Secondary School
Secondary: Catholic
16.00 km
Robert F Hall Catholic Secondary School
Secondary: Catholic
11.58 km
Westside Secondary School
Secondary: Public
13.40 km
Orangeville District Secondary School
Secondary: Public
11.19 km
-
Glen Haffy Conservation Area
19245 Airport Rd, Caledon East ON L7K 2K4 1.61km -
Hockley Valley Provincial Nature Reserve
Hockley Rd 7, Mono ON 7.71km -
Palgrave Conservation Area
8.91km
-
CIBC
17 Townline, Orangeville ON L9W 3R4 10.15km -
Scotiabank
85 5th Ave, Orangeville ON L9W 5B7 10.37km -
TD Canada Trust ATM
89 Broadway, Orangeville ON L9W 1K2 10.72km


