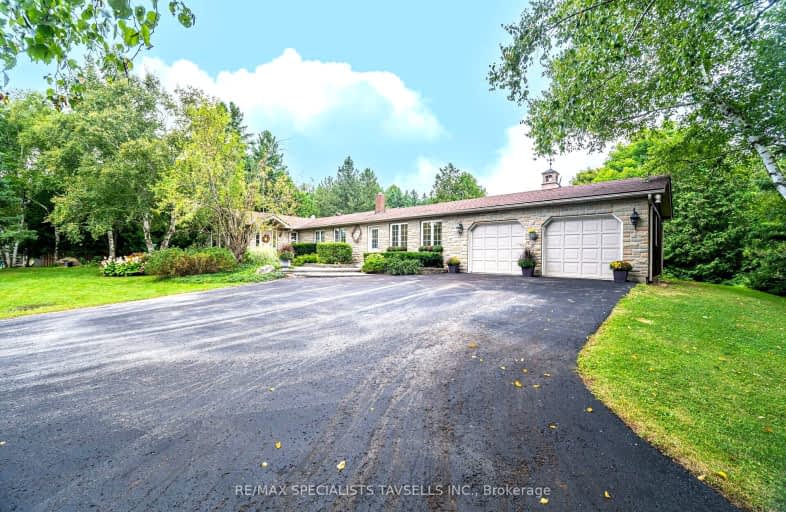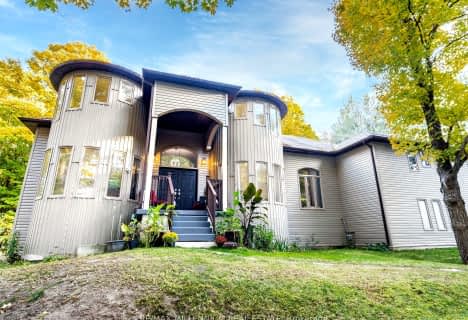Car-Dependent
- Almost all errands require a car.
Somewhat Bikeable
- Almost all errands require a car.

St James Separate School
Elementary: CatholicAdjala Central Public School
Elementary: PublicCaledon East Public School
Elementary: PublicCaledon Central Public School
Elementary: PublicPalgrave Public School
Elementary: PublicSt Cornelius School
Elementary: CatholicDufferin Centre for Continuing Education
Secondary: PublicSt Thomas Aquinas Catholic Secondary School
Secondary: CatholicRobert F Hall Catholic Secondary School
Secondary: CatholicHumberview Secondary School
Secondary: PublicSt. Michael Catholic Secondary School
Secondary: CatholicOrangeville District Secondary School
Secondary: Public-
Leisuretime Trailer Park
3.25km -
Palgrave Rotary Park
Caledon ON 6.41km -
Hockley Valley Provincial Nature Reserve
Hockley Rd 7, Mono ON 10.66km
-
CIBC
17 Townline, Orangeville ON L9W 3R4 13.95km -
President's Choice Financial ATM
50 4th Ave, Orangeville ON L9W 1L0 14.1km -
Scotiabank
85 5th Ave, Orangeville ON L9W 5B7 14.17km










