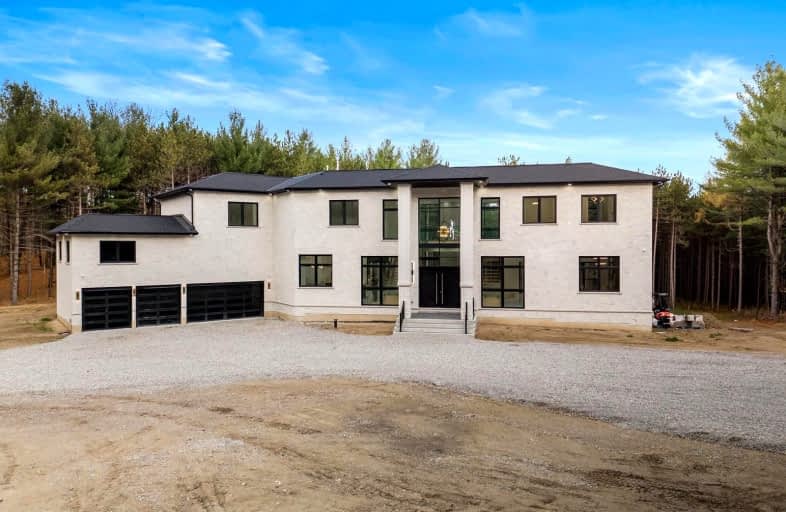Sold on Jan 28, 2025
Note: Property is not currently for sale or for rent.

-
Type: Detached
-
Style: 2-Storey
-
Size: 5000 sqft
-
Lot Size: 157 x 364 Feet
-
Age: New
-
Taxes: $4,879 per year
-
Days on Site: 85 Days
-
Added: Nov 04, 2024 (2 months on market)
-
Updated:
-
Last Checked: 3 months ago
-
MLS®#: W10406050
-
Listed By: Re/max specialists team sukhvinder
Welcome to This Stunning Luxury Estate, Perfectly Situated on 9.3 Acres of Pristine Land Along the Highly Sought-After Gore Road. Spanning 6,952 Sqft Above Grade, This Newly Built Masterpiece Showcases Designer Finishes and Luxurious Details at Every turn. Snow White Oak hardwood flooring (7 3/4" wide) runs seamlessly across every room, paired with elegant 7 1/2 baseboards for a refined finish. The main level offers two state-of-the-art kitchens, each complete with high-end appliances, two oversized islands with built-in wireless chargers, and a spacious walk-in pantry. A striking family room with a 23-foot open-to-above ceiling is an entertainer's dream, designed to impress guests and elevate gatherings. The Home Includes 5 Spacious Bedrooms featuring its own luxurious, spa-like ensuite with heated floors and wall-mounted toilets, ensuring both comfort and style . The 4-Car Garage Is Perfect for Your Toys With an Option to Add Lifts, and a Generous Nanny's Quarters Above the Garage Provides Extra convenience.an Unfinished Walkout Basement Awaits Your Personal Touch, Ready to Be Transformed Into the Space of Your Dreams. This Estate Is Truly a Must-See for Those Seeking a Refined Lifestyle in a Breathtaking Setting. **Tarion Warranty / Sod to be completed by builder**
Extras
*Tarion Warranty + Sod to Be Completed by Builder. Pool Landscape Plan Available to Buyer* Must See Home to Appreciate the Finishes. High End Appliances, All Electrical Light Fixtures.
Property Details
Facts for 18785 The Gore Road, Caledon
Status
Days on Market: 85
Last Status: Sold
Sold Date: Jan 28, 2025
Closed Date: Feb 10, 2025
Expiry Date: Jun 30, 2025
Sold Price: $4,750,000
Unavailable Date: Jan 29, 2025
Input Date: Nov 04, 2024
Property
Status: Sale
Property Type: Detached
Style: 2-Storey
Size (sq ft): 5000
Age: New
Area: Caledon
Community: Rural Caledon
Availability Date: TBD
Inside
Bedrooms: 5
Bathrooms: 7
Kitchens: 2
Rooms: 12
Den/Family Room: Yes
Air Conditioning: Central Air
Fireplace: Yes
Central Vacuum: N
Washrooms: 7
Building
Basement: Unfinished
Basement 2: W/O
Heat Type: Forced Air
Heat Source: Propane
Exterior: Brick
Exterior: Stone
Water Supply: Well
Special Designation: Unknown
Parking
Driveway: Private
Garage Spaces: 4
Garage Type: Attached
Covered Parking Spaces: 20
Total Parking Spaces: 24
Fees
Tax Year: 2024
Tax Legal Description: PT LT 34 CON 4 ALBION PT 8 & 9 43R23107; CALEDON
Taxes: $4,879
Land
Cross Street: Gore Rd/ Highway 9
Municipality District: Caledon
Fronting On: East
Parcel Number: 143460095
Pool: None
Sewer: Septic
Lot Depth: 364 Feet
Lot Frontage: 157 Feet
Additional Media
- Virtual Tour: https://tours.digenovamedia.ca/18785-the-gore-road-caledon-east-on-l7e-0x9?branded=0
Rooms
Room details for 18785 The Gore Road, Caledon
| Type | Dimensions | Description |
|---|---|---|
| Family Main | 7.35 x 4.42 | |
| Library Main | 4.02 x 3.72 | |
| Mudroom Main | 3.99 x 4.91 | |
| Kitchen Main | 5.88 x 7.38 | |
| Dining Main | 7.68 x 7.22 | |
| Prim Bdrm 2nd | 6.02 x 5.67 | |
| 2nd Br 2nd | 4.66 x 5.07 | |
| 3rd Br 2nd | 4.22 x 4.00 | |
| 4th Br 2nd | 4.42 x 4.06 | |
| 5th Br 2nd | 3.16 x 5.17 | |
| Office 2nd | 6.43 x 6.88 |
| XXXXXXXX | XXX XX, XXXX |
XXXXXX XXX XXXX |
$X,XXX,XXX |
| XXXXXXXX | XXX XX, XXXX |
XXXX XXX XXXX |
$X,XXX,XXX |
| XXX XX, XXXX |
XXXXXX XXX XXXX |
$X,XXX,XXX | |
| XXXXXXXX | XXX XX, XXXX |
XXXXXXX XXX XXXX |
|
| XXX XX, XXXX |
XXXXXX XXX XXXX |
$X,XXX,XXX | |
| XXXXXXXX | XXX XX, XXXX |
XXXX XXX XXXX |
$XXX,XXX |
| XXX XX, XXXX |
XXXXXX XXX XXXX |
$XXX,XXX |
| XXXXXXXX XXXXXX | XXX XX, XXXX | $4,999,000 XXX XXXX |
| XXXXXXXX XXXX | XXX XX, XXXX | $1,300,000 XXX XXXX |
| XXXXXXXX XXXXXX | XXX XX, XXXX | $1,375,000 XXX XXXX |
| XXXXXXXX XXXXXXX | XXX XX, XXXX | XXX XXXX |
| XXXXXXXX XXXXXX | XXX XX, XXXX | $1,475,000 XXX XXXX |
| XXXXXXXX XXXX | XXX XX, XXXX | $638,000 XXX XXXX |
| XXXXXXXX XXXXXX | XXX XX, XXXX | $749,000 XXX XXXX |

St James Separate School
Elementary: CatholicAdjala Central Public School
Elementary: PublicCaledon East Public School
Elementary: PublicCaledon Central Public School
Elementary: PublicPalgrave Public School
Elementary: PublicSt Cornelius School
Elementary: CatholicDufferin Centre for Continuing Education
Secondary: PublicSt Thomas Aquinas Catholic Secondary School
Secondary: CatholicRobert F Hall Catholic Secondary School
Secondary: CatholicHumberview Secondary School
Secondary: PublicSt. Michael Catholic Secondary School
Secondary: CatholicOrangeville District Secondary School
Secondary: Public-
Leisuretime Trailer Park
2.49km -
Palgrave Conservation Area
4.2km -
Hockley Valley Provincial Nature Reserve
Hockley Rd 7, Mono ON 11.68km
-
CIBC
55 Queen St S, Tottenham ON L0G 1W0 11.25km -
Localcoin Bitcoin ATM - Total Convenience & Video
41 Broadway, Orangeville ON L9W 1J7 14.95km -
President's Choice Financial ATM
50 4th Ave, Orangeville ON L9W 1L0 15.01km


