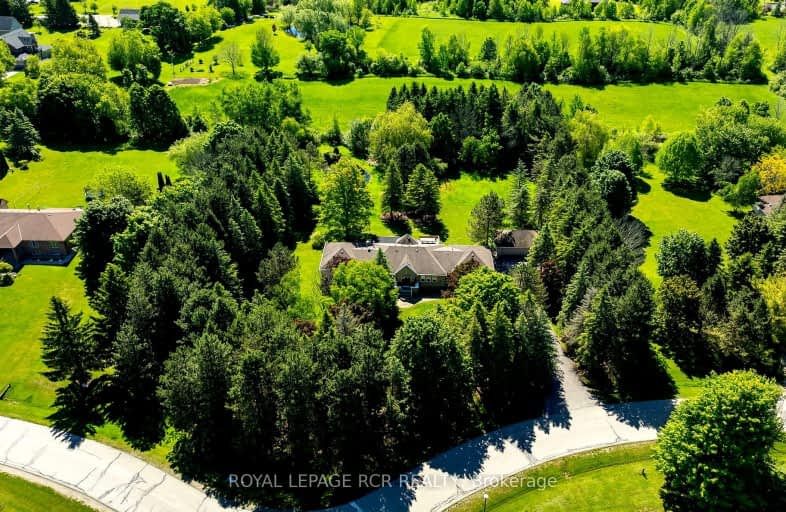Car-Dependent
- Almost all errands require a car.
0
/100
Somewhat Bikeable
- Most errands require a car.
26
/100

Alton Public School
Elementary: Public
9.54 km
St Peter Separate School
Elementary: Catholic
8.70 km
Princess Margaret Public School
Elementary: Public
7.61 km
Mono-Amaranth Public School
Elementary: Public
8.56 km
Caledon Central Public School
Elementary: Public
6.40 km
Island Lake Public School
Elementary: Public
6.36 km
Dufferin Centre for Continuing Education
Secondary: Public
8.89 km
Erin District High School
Secondary: Public
17.53 km
St Thomas Aquinas Catholic Secondary School
Secondary: Catholic
19.22 km
Robert F Hall Catholic Secondary School
Secondary: Catholic
12.37 km
Westside Secondary School
Secondary: Public
10.43 km
Orangeville District Secondary School
Secondary: Public
8.42 km
-
Hockley Valley Provincial Nature Reserve
Hockley Rd 7, Mono ON 7.49km -
Caledon Village Fairgrounds
Caledon Village ON 7.77km -
Park N Water LTD
93309 Airport Road, Caledon ON L9W 2Z2 8.14km
-
President's Choice Financial ATM
50 4th Ave, Orangeville ON L9W 1L0 7.57km -
TD Canada Trust Branch and ATM
150 1st St, Orangeville ON L9W 3T7 8.37km -
TD Bank Financial Group
Riddell Rd, Orangeville ON 10.14km


