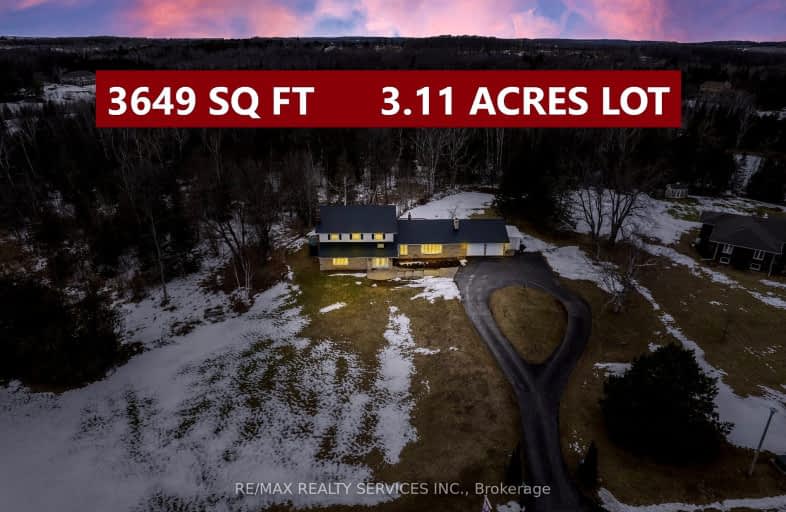Car-Dependent
- Almost all errands require a car.
7
/100
Somewhat Bikeable
- Almost all errands require a car.
22
/100

Alton Public School
Elementary: Public
8.82 km
St Peter Separate School
Elementary: Catholic
7.95 km
Princess Margaret Public School
Elementary: Public
6.86 km
Mono-Amaranth Public School
Elementary: Public
8.01 km
Caledon Central Public School
Elementary: Public
6.17 km
Island Lake Public School
Elementary: Public
5.63 km
Dufferin Centre for Continuing Education
Secondary: Public
8.18 km
Erin District High School
Secondary: Public
16.93 km
St Thomas Aquinas Catholic Secondary School
Secondary: Catholic
20.01 km
Robert F Hall Catholic Secondary School
Secondary: Catholic
12.80 km
Westside Secondary School
Secondary: Public
9.67 km
Orangeville District Secondary School
Secondary: Public
7.72 km
-
Idlewylde Park
Orangeville ON L9W 2B1 6.8km -
Park N Water LTD
93309 Airport Road, Caledon ON L9W 2Z2 7.46km -
EveryKids Park
Orangeville ON 7.65km
-
Localcoin Bitcoin ATM - Total Convenience & Video
41 Broadway, Orangeville ON L9W 1J7 6.71km -
RBC Royal Bank
489 Broadway Ave (Mill Street), Orangeville ON L9W 1J9 7.23km -
Scotiabank
25 Toronto St, Orangeville ON L9W 2E8 7.54km


