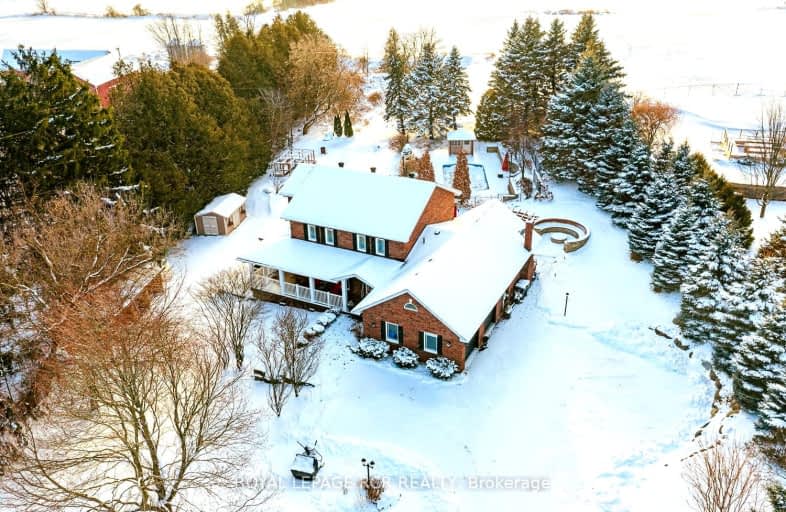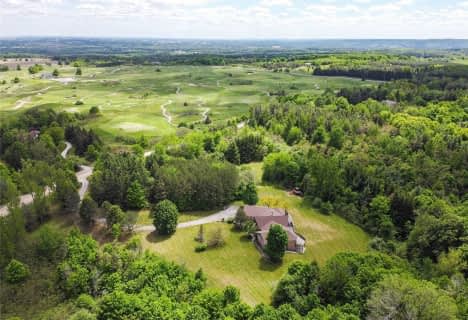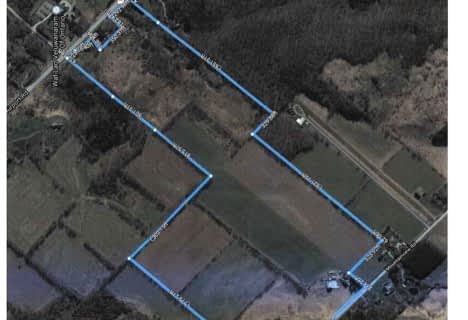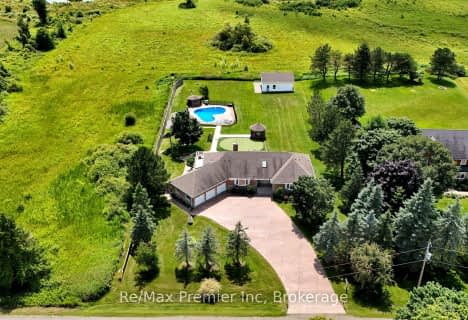

Alton Public School
Elementary: PublicBelfountain Public School
Elementary: PublicCaledon East Public School
Elementary: PublicCaledon Central Public School
Elementary: PublicSt Cornelius School
Elementary: CatholicHerb Campbell Public School
Elementary: PublicDufferin Centre for Continuing Education
Secondary: PublicErin District High School
Secondary: PublicRobert F Hall Catholic Secondary School
Secondary: CatholicWestside Secondary School
Secondary: PublicOrangeville District Secondary School
Secondary: PublicMayfield Secondary School
Secondary: Public-
Belfountain Conservation Area
Caledon ON L0N 1C0 10.61km -
Every Kids Park
Orangeville ON 11.92km -
EveryKids Park
Orangeville ON 12.39km
-
RBC Royal Bank
489 Broadway Ave (Mill Street), Orangeville ON L9W 1J9 12.53km -
BMO Bank of Montreal
274 Broadway (Broadway / center), Orangeville ON L9W 1L1 13.11km -
RBC Royal Bank
489 Broadway, Orangeville ON L9W 0A4 14.66km









