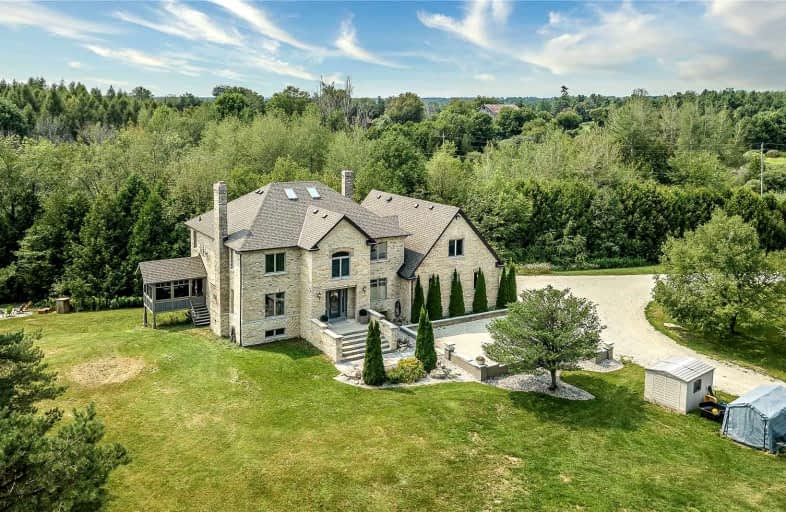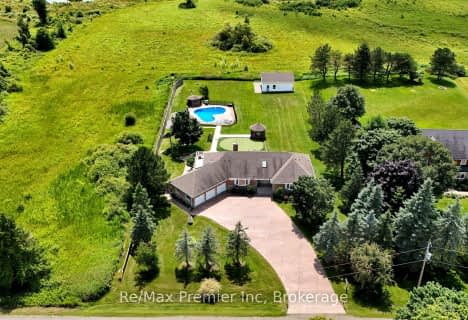Sold on Sep 10, 2021
Note: Property is not currently for sale or for rent.

-
Type: Detached
-
Style: 2-Storey
-
Lot Size: 12.7 x 0 Acres
-
Age: No Data
-
Taxes: $8,833 per year
-
Days on Site: 18 Days
-
Added: Aug 23, 2021 (2 weeks on market)
-
Updated:
-
Last Checked: 3 months ago
-
MLS®#: W5348700
-
Listed By: Re/max in the hills inc., brokerage
Outstanding Solid Brick/Stone Home On 12.7 Private Acres In Caledon. Located On A Paved Road Just 20 Minutes To The 410, 40 Minutes To Pearson. The House Size And Layout Can Support Large Extended Families While Offering Private Living Areas Plus Separate Entries. Fully Finished Home With Multiple Walk Outs & Garage Access From 2 Levels. Large Circular Driveway, Geothermal, In Floor Heating In Lower Level.
Extras
Geothermal 2012, Upgraded Electrical, Water Treatment System, Roof 2017, Large Chefs Kitchen, Kitchenette In Lower Level, Screened In Porch, Large Deck, Covered Patio, Trails, Perimeter Fencing.
Property Details
Facts for 3911 Charleston Sideroad, Caledon
Status
Days on Market: 18
Last Status: Sold
Sold Date: Sep 10, 2021
Closed Date: Nov 30, 2021
Expiry Date: Nov 23, 2021
Sold Price: $2,805,000
Unavailable Date: Sep 10, 2021
Input Date: Aug 24, 2021
Property
Status: Sale
Property Type: Detached
Style: 2-Storey
Area: Caledon
Community: Rural Caledon
Availability Date: 60-90 Tba
Inside
Bedrooms: 4
Bedrooms Plus: 1
Bathrooms: 4
Kitchens: 1
Rooms: 10
Den/Family Room: Yes
Air Conditioning: Central Air
Fireplace: Yes
Laundry Level: Lower
Central Vacuum: Y
Washrooms: 4
Utilities
Electricity: Yes
Gas: No
Cable: No
Telephone: Yes
Building
Basement: Fin W/O
Basement 2: Sep Entrance
Heat Type: Forced Air
Heat Source: Grnd Srce
Exterior: Brick
Exterior: Stone
Elevator: N
UFFI: No
Water Supply Type: Drilled Well
Water Supply: Well
Special Designation: Unknown
Other Structures: Garden Shed
Parking
Driveway: Circular
Garage Spaces: 3
Garage Type: Attached
Covered Parking Spaces: 20
Total Parking Spaces: 23
Fees
Tax Year: 2021
Tax Legal Description: Pt Lt 15 Con 2 Ehs Caledon As In Vs288657;Caledon
Taxes: $8,833
Highlights
Feature: Golf
Feature: Grnbelt/Conserv
Feature: Hospital
Feature: Rec Centre
Feature: School
Feature: Wooded/Treed
Land
Cross Street: Charleston & Heart L
Municipality District: Caledon
Fronting On: South
Pool: None
Sewer: Septic
Lot Frontage: 12.7 Acres
Lot Irregularities: Lot Size Per Mpac
Acres: 10-24.99
Waterfront: None
Additional Media
- Virtual Tour: http://listing.fdimedia.com/3911charlestonsideroad/?mls
Rooms
Room details for 3911 Charleston Sideroad, Caledon
| Type | Dimensions | Description |
|---|---|---|
| Living Main | 5.94 x 3.83 | Hardwood Floor, Gas Fireplace |
| Dining Main | 4.52 x 3.84 | Hardwood Floor, W/O To Porch |
| Kitchen Main | 8.76 x 7.84 | Porcelain Floor, Quartz Counter, W/O To Deck |
| Family Main | 6.09 x 3.85 | Hardwood Floor |
| Master Upper | 6.25 x 3.03 | Hardwood Floor, 5 Pc Ensuite, W/I Closet |
| Br Upper | 5.02 x 3.85 | Hardwood Floor, W/I Closet |
| Br Upper | 4.14 x 3.78 | Hardwood Floor |
| Loft Upper | 9.91 x 5.92 | Side Door, Vaulted Ceiling |
| Office Lower | 3.64 x 4.17 | W/O To Patio, Heated Floor |
| Rec Lower | 6.63 x 3.49 | Heated Floor, W/O To Patio |
| Rec Lower | 4.15 x 8.14 | L-Shaped Room |
| XXXXXXXX | XXX XX, XXXX |
XXXX XXX XXXX |
$X,XXX,XXX |
| XXX XX, XXXX |
XXXXXX XXX XXXX |
$X,XXX,XXX |
| XXXXXXXX XXXX | XXX XX, XXXX | $2,805,000 XXX XXXX |
| XXXXXXXX XXXXXX | XXX XX, XXXX | $2,999,999 XXX XXXX |

Alton Public School
Elementary: PublicBelfountain Public School
Elementary: PublicCaledon East Public School
Elementary: PublicCaledon Central Public School
Elementary: PublicIsland Lake Public School
Elementary: PublicSt Cornelius School
Elementary: CatholicDufferin Centre for Continuing Education
Secondary: PublicErin District High School
Secondary: PublicRobert F Hall Catholic Secondary School
Secondary: CatholicWestside Secondary School
Secondary: PublicOrangeville District Secondary School
Secondary: PublicMayfield Secondary School
Secondary: Public- 4 bath
- 4 bed
18726 St. Andrews Road, Caledon, Ontario • L7K 2C7 • Rural Caledon



