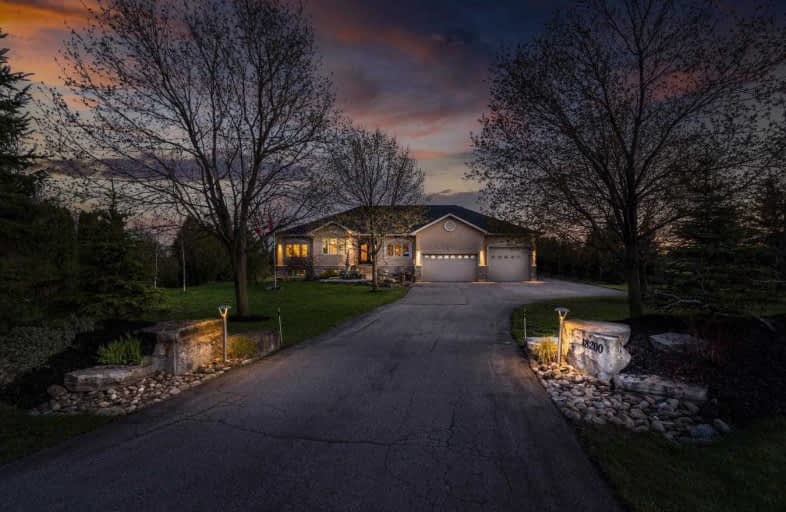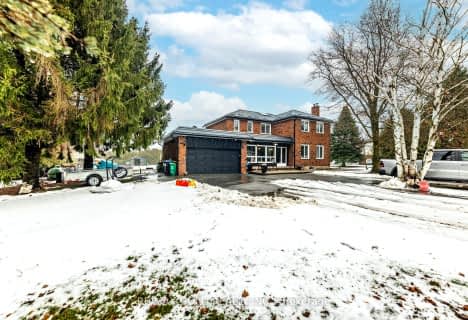
Alton Public School
Elementary: Public
11.55 km
Adjala Central Public School
Elementary: Public
14.24 km
Caledon East Public School
Elementary: Public
7.61 km
Caledon Central Public School
Elementary: Public
5.29 km
Palgrave Public School
Elementary: Public
9.57 km
St Cornelius School
Elementary: Catholic
5.21 km
Dufferin Centre for Continuing Education
Secondary: Public
13.81 km
Erin District High School
Secondary: Public
17.54 km
St Thomas Aquinas Catholic Secondary School
Secondary: Catholic
17.74 km
Robert F Hall Catholic Secondary School
Secondary: Catholic
6.94 km
St. Michael Catholic Secondary School
Secondary: Catholic
14.86 km
Orangeville District Secondary School
Secondary: Public
13.37 km




